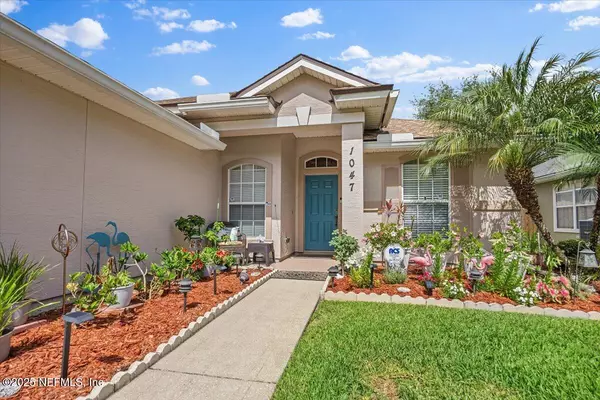For more information regarding the value of a property, please contact us for a free consultation.
Key Details
Sold Price $375,000
Property Type Single Family Home
Sub Type Single Family Residence
Listing Status Sold
Purchase Type For Sale
Square Footage 1,553 sqft
Price per Sqft $241
Subdivision Stonehurst Plantation
MLS Listing ID 2085286
Sold Date 08/07/25
Style Flat,Traditional
Bedrooms 3
Full Baths 2
Construction Status Updated/Remodeled
HOA Fees $75/qua
HOA Y/N Yes
Year Built 2004
Annual Tax Amount $1,635
Lot Size 6,969 Sqft
Acres 0.16
Property Sub-Type Single Family Residence
Source realMLS (Northeast Florida Multiple Listing Service)
Property Description
Beautiful 3BR/2BA Home in Stonehurst Plantation. Well-maintained house with spacious formal living and dinning room, kitchen featuring NEW Samsung Black Stainless Steel APPLIANCES. Split bedroom layout, primary suite with walking closet and remodeled bathroom with frameless glass shower and soaking tub. Two additional bedrooms. Extra Den/Office Space. Ceiling Fans. French doors open to screened lanai with peaceful pond views. The perfect spot for gatherings with family and frieds.NEW ROOF-2022, NEW HVAC-2022, NEW WATER HEATHER. Termite Bond. Zoned to A-rated St Johns County Schools. Great location near St. Augustine and easy commute to Jacksonville. Nearby shopping, restaurants, and beaches. Schedule your showing today! Don't miss out on this incredible opportunity!
Location
State FL
County St. Johns
Community Stonehurst Plantation
Area 304- 210 South
Direction From Jacksonville I-95 S take exit 333 for FL-9B S toward County Rd 2209. Merge onto FL-9B. Use left 2 lanes to take the St. Johns Parkway exit. Turn left onto County Rd 210 E. Turn right onto Stonehurst Parkway. Turn left onto Beckingham Dr.
Interior
Interior Features Breakfast Bar, Ceiling Fan(s), Pantry, Primary Bathroom -Tub with Separate Shower, Split Bedrooms, Walk-In Closet(s)
Heating Central, Electric
Cooling Central Air, Electric
Flooring Carpet, Vinyl
Furnishings Unfurnished
Laundry Electric Dryer Hookup, Washer Hookup
Exterior
Parking Features Garage, Garage Door Opener
Garage Spaces 2.0
Utilities Available Electricity Connected, Sewer Connected, Water Connected
Amenities Available Clubhouse
View Pond
Roof Type Shingle
Porch Screened
Total Parking Spaces 2
Garage Yes
Private Pool No
Building
Sewer Public Sewer
Water Public
Architectural Style Flat, Traditional
Structure Type Frame,Stucco
New Construction No
Construction Status Updated/Remodeled
Schools
Elementary Schools Timberlin Creek
Middle Schools Switzerland Point
High Schools Beachside
Others
HOA Name Stonehurst Plantation Association
Senior Community No
Tax ID 0264281570
Security Features Smoke Detector(s)
Acceptable Financing Cash, Conventional, FHA, VA Loan
Listing Terms Cash, Conventional, FHA, VA Loan
Read Less Info
Want to know what your home might be worth? Contact us for a FREE valuation!

Our team is ready to help you sell your home for the highest possible price ASAP
Bought with LATITUDE 30 REALTY LLC



