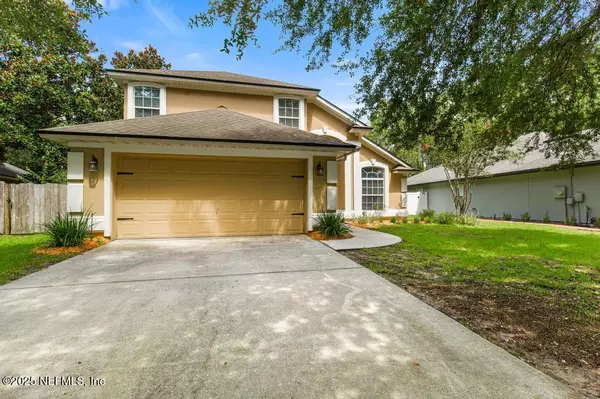
UPDATED:
Key Details
Property Type Single Family Home
Sub Type Single Family Residence
Listing Status Active
Purchase Type For Sale
Square Footage 2,299 sqft
Price per Sqft $187
Subdivision Glen St Johns
MLS Listing ID 2107182
Style Traditional
Bedrooms 5
Full Baths 2
Half Baths 1
HOA Fees $38/mo
HOA Y/N Yes
Year Built 2008
Annual Tax Amount $7,717
Lot Size 0.300 Acres
Acres 0.3
Property Sub-Type Single Family Residence
Source realMLS (Northeast Florida Multiple Listing Service)
Property Description
Step inside to an inviting open layout featuring formal dining, vaulted ceilings, and upgraded luxury vinyl plank wood flooring throughout ... no carpet. The spacious kitchen is a chef's delight with 42'' maple cabinets topped with crown molding, granite countertops, stainless steel appliances, a breakfast bar, and a generous breakfast nook for casual dining.
Enjoy seamless indoor-outdoor living with a screened lanai overlooking a fully fenced backyard ... deal for entertaining, gardening, or simply relaxing in privacy. Residents of Glen St. Johns enjoy resort-style amenities including a community pool, clubhouse, fitness center, and playground. Conveniently located near shopping, dining, and major highways, this home offers both peace and accessibility.
Location
State FL
County St. Johns
Community Glen St Johns
Area 304- 210 South
Direction I-95 S to 329 County Rd 210/County Road 210 toward Ponte Vedra Bch/Green Cove Springs; Turn L onto Leo Maguire Pkwy. Turn L onto St Thomas Island Turn L on St Croix Island Turn L at Teague Bay Drive
Interior
Interior Features Breakfast Nook, Ceiling Fan(s), Entrance Foyer, Open Floorplan, Pantry, Walk-In Closet(s)
Heating Central
Cooling Central Air
Flooring Vinyl
Laundry Electric Dryer Hookup, In Unit, Washer Hookup
Exterior
Parking Features Attached, Garage
Garage Spaces 2.0
Fence Back Yard
Utilities Available Cable Connected, Electricity Connected, Sewer Connected, Water Connected
Amenities Available Clubhouse
View Trees/Woods
Roof Type Shingle
Porch Rear Porch, Screened
Total Parking Spaces 2
Garage Yes
Private Pool No
Building
Lot Description Cul-De-Sac, Dead End Street
Faces East
Sewer Private Sewer
Water Public
Architectural Style Traditional
New Construction No
Schools
Elementary Schools Liberty Pines Academy
Middle Schools Liberty Pines Academy
High Schools Beachside
Others
Senior Community No
Tax ID 0265510300
Acceptable Financing Cash, Conventional, FHA, VA Loan
Listing Terms Cash, Conventional, FHA, VA Loan
GET MORE INFORMATION




