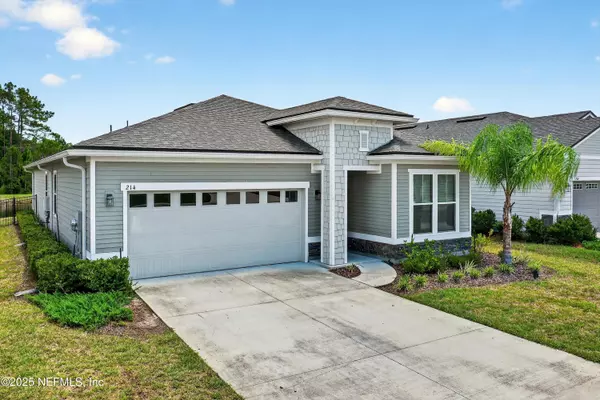UPDATED:
Key Details
Property Type Single Family Home
Sub Type Single Family Residence
Listing Status Active
Purchase Type For Sale
Square Footage 2,049 sqft
Price per Sqft $251
Subdivision Whisper Creek
MLS Listing ID 2101335
Style Contemporary,Patio Home,Ranch
Bedrooms 4
Full Baths 3
HOA Fees $100/ann
HOA Y/N Yes
Year Built 2022
Annual Tax Amount $6,471
Lot Size 7,405 Sqft
Acres 0.17
Property Sub-Type Single Family Residence
Source realMLS (Northeast Florida Multiple Listing Service)
Property Description
Location
State FL
County St. Johns
Community Whisper Creek
Area 309-World Golf Village Area-West
Direction From CR 208N to N on Pacetti Rd to (L) on Trailmark Dr to (L) on Back Creek Dr to (R) on Pepperpike Way to home at right.
Interior
Interior Features Breakfast Bar, Breakfast Nook, Ceiling Fan(s), Eat-in Kitchen, Entrance Foyer, Kitchen Island, Open Floorplan, Pantry, Primary Bathroom - Shower No Tub, Split Bedrooms, Vaulted Ceiling(s), Walk-In Closet(s)
Heating Central
Cooling Central Air
Flooring Carpet, Vinyl
Furnishings Unfurnished
Window Features Skylight(s)
Laundry Electric Dryer Hookup
Exterior
Parking Features Attached, On Street
Garage Spaces 2.0
Fence Back Yard, Wrought Iron
Utilities Available Cable Available, Cable Connected, Electricity Available, Sewer Connected, Water Available, Water Connected
Waterfront Description Lake Front
View Lake, Trees/Woods
Roof Type Shingle
Porch Covered, Patio
Total Parking Spaces 2
Garage Yes
Private Pool No
Building
Lot Description Wooded
Faces East
Sewer Public Sewer
Water Public
Architectural Style Contemporary, Patio Home, Ranch
New Construction No
Schools
Elementary Schools Picolata Crossing
Middle Schools Pacetti Bay
High Schools Tocoi Creek
Others
HOA Name Trailmark Homeowners Association
Senior Community No
Tax ID 0290114900
Acceptable Financing Cash, Conventional, VA Loan, Other
Listing Terms Cash, Conventional, VA Loan, Other



