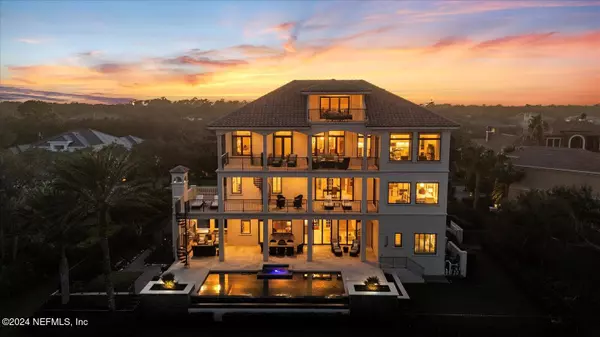UPDATED:
11/14/2024 01:24 AM
Key Details
Property Type Single Family Home
Sub Type Single Family Residence
Listing Status Active
Purchase Type For Sale
Square Footage 6,513 sqft
Price per Sqft $729
Subdivision Ocean Hammock
MLS Listing ID 2056488
Bedrooms 6
Full Baths 5
Half Baths 2
HOA Fees $164/mo
HOA Y/N Yes
Originating Board realMLS (Northeast Florida Multiple Listing Service)
Year Built 2007
Lot Size 0.360 Acres
Acres 0.36
Property Description
Location
State FL
County Flagler
Community Ocean Hammock
Area 605-Flagler County North-Beach
Direction Palm Coast Parkway To Hammock Dunes Bridge Hammock Dunes Parkway To End - Enter North Gate and proceed to home
Rooms
Other Rooms Outdoor Kitchen
Interior
Interior Features Breakfast Bar, Built-in Features, Butler Pantry, Ceiling Fan(s), Eat-in Kitchen, Elevator, His and Hers Closets, In-Law Floorplan, Jack and Jill Bath, Kitchen Island, Pantry, Primary Bathroom -Tub with Separate Shower, Split Bedrooms, Vaulted Ceiling(s), Walk-In Closet(s), Wet Bar
Heating Central, Zoned
Cooling Central Air, Multi Units, Split System, Zoned
Flooring Carpet, Stone, Wood
Fireplaces Type Outside, Wood Burning
Furnishings Negotiable
Fireplace Yes
Laundry Electric Dryer Hookup, In Unit, Lower Level, Upper Level, Washer Hookup
Exterior
Exterior Feature Balcony, Courtyard, Fire Pit, Impact Windows, Outdoor Kitchen
Parking Features Attached, Garage, Garage Door Opener, Guest
Garage Spaces 3.0
Fence Full
Pool In Ground, Heated, Salt Water
Utilities Available Cable Connected, Electricity Connected, Sewer Connected, Water Connected, Propane
Amenities Available Beach Access, Clubhouse, Fitness Center, Gated, Golf Course, Jogging Path, Management - Full Time, Marina, Pickleball, Security, Tennis Court(s)
View Beach, Golf Course, Lake, Water
Roof Type Tile
Porch Covered, Deck, Front Porch, Patio, Porch, Rear Porch, Terrace
Total Parking Spaces 3
Garage Yes
Private Pool No
Building
Lot Description On Golf Course
Faces East
Sewer Public Sewer
Water Public
Structure Type Block,Stucco
New Construction No
Others
HOA Name May Management
HOA Fee Include Security
Senior Community No
Tax ID 0411313603000000260
Security Features 24 Hour Security,Fire Alarm,Fire Sprinkler System,Gated with Guard,Security Gate,Smoke Detector(s)
Acceptable Financing Cash, Conventional
Listing Terms Cash, Conventional



