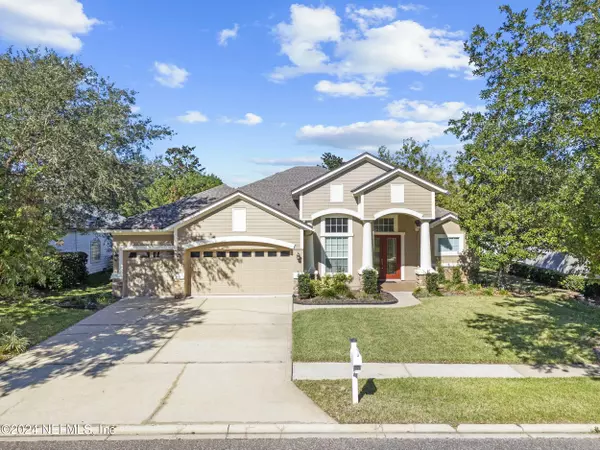For more information regarding the value of a property, please contact us for a free consultation.
Key Details
Sold Price $699,000
Property Type Single Family Home
Sub Type Single Family Residence
Listing Status Sold
Purchase Type For Sale
Square Footage 2,804 sqft
Price per Sqft $249
Subdivision Palencia
MLS Listing ID 2058096
Sold Date 12/20/24
Bedrooms 5
Full Baths 3
HOA Fees $11/ann
HOA Y/N Yes
Originating Board realMLS (Northeast Florida Multiple Listing Service)
Year Built 2003
Annual Tax Amount $6,670
Lot Size 8,712 Sqft
Acres 0.2
Property Description
This freshly updated, stunning 5-bedroom, 3-bathroom home in the desirable, gated community of Palencia offers 2,804 square feet of thoughtfully designed living space. Recent updates include elegant new flooring, fresh paint, new quartz countertops, backsplash, and updated lighting. The kitchen features ample storage and a layout perfect for cooking and gathering. The spacious master suite includes a large walk-in closet and private access to the covered lanai, ideal for relaxation. A 2021 roof and a three-car garage add value and convenience.
Enjoy Palencia's top-tier amenities, including three pools, a fitness center, tennis and pickleball courts, and nature trails to the Intracoastal. Palencia Park and nearby shops, including Publix, are just a short walk away. Zoned for top-rated schools—Palencia Elementary, Pacetti Bay Middle, and Allen D. Nease High—this home offers a blend of luxury and practicality. Schedule your tour today
Location
State FL
County St. Johns
Community Palencia
Area 312-Palencia Area
Direction Head Northeast on Palencia Village Drive. Take first exit out of round about, go through gate. Take first right on Oak Common Rd, Turn right onto Cypress Crossing Trail.
Interior
Interior Features Breakfast Bar, Breakfast Nook, Ceiling Fan(s), Central Vacuum, Eat-in Kitchen, Entrance Foyer, In-Law Floorplan, Kitchen Island, Pantry, Primary Bathroom -Tub with Separate Shower, Primary Downstairs, Split Bedrooms, Vaulted Ceiling(s), Walk-In Closet(s)
Heating Electric
Cooling Central Air
Flooring Stone
Fireplaces Number 1
Fireplace Yes
Laundry Lower Level
Exterior
Parking Features Attached, Garage, Guest, On Street
Garage Spaces 3.0
Fence Back Yard
Utilities Available Cable Available, Electricity Connected, Natural Gas Available, Sewer Connected, Water Connected
Amenities Available Children's Pool, Clubhouse, Elevator(s), Fitness Center, Gated, Jogging Path, Maintenance Grounds, Park, Pickleball, Playground, Tennis Court(s)
View Pond
Roof Type Shingle
Porch Covered, Porch, Rear Porch
Total Parking Spaces 3
Garage Yes
Private Pool No
Building
Sewer Public Sewer
Water Public
New Construction No
Others
HOA Fee Include Maintenance Grounds
Senior Community No
Tax ID 0720720220
Security Features 24 Hour Security,Gated with Guard,Security Gate
Acceptable Financing Cash, Conventional, FHA, VA Loan
Listing Terms Cash, Conventional, FHA, VA Loan
Read Less Info
Want to know what your home might be worth? Contact us for a FREE valuation!

Our team is ready to help you sell your home for the highest possible price ASAP
Bought with STA REALTY
GET MORE INFORMATION




