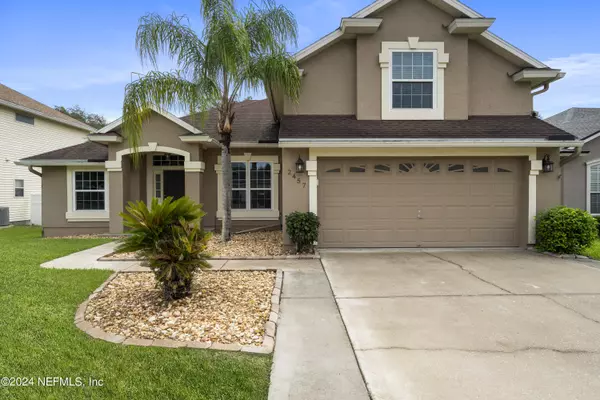For more information regarding the value of a property, please contact us for a free consultation.
Key Details
Sold Price $354,990
Property Type Single Family Home
Sub Type Single Family Residence
Listing Status Sold
Purchase Type For Sale
Square Footage 2,110 sqft
Price per Sqft $168
Subdivision Silver Creek
MLS Listing ID 2046639
Sold Date 11/07/24
Bedrooms 3
Full Baths 2
Half Baths 1
HOA Fees $50/qua
HOA Y/N Yes
Originating Board realMLS (Northeast Florida Multiple Listing Service)
Year Built 2005
Annual Tax Amount $4,319
Lot Size 8,712 Sqft
Acres 0.2
Property Description
Discover your perfect retreat in Green Cove Springs with this inviting 3-bedroom, 2.5-bath home in the Silvercreek community. Enjoy the freedom of NO CDD fees and embrace a lifestyle of comfort and convenience in this well-designed residence.
Cook and entertain with ease in your generously sized kitchen, featuring ample counter space and storage. Adaptable to your needs, the flex room can serve as a home office, workout space, playroom, or cozy sitting area.
Experience outdoor living at its finest in your private backyard Florida oasis. With a well-maintained above-ground pool and a convenient storage shed, this space is perfect for hosting gatherings or unwinding in tranquility.
The expansive loft, complete with a half bath, offers the flexibility to be used as a private retreat, a separate living area, or easily converted into a fourth bedroom.
Retreat to your spacious primary suite, featuring a luxurious en suite bath with both a separate tub and shower for ultimate relaxation.
This home is a true sanctuary, blending practical features with versatile spaces to suit your lifestyle. Make it yours and enjoy the best of Clay county living!
Location
State FL
County Clay
Community Silver Creek
Area 163-Lake Asbury Area
Direction From 295 go south on HWY 17 and take a right on CR220. Take 220 to Henley and turn left. Follow Henley until Sandridge and take a left, follow until you reach Silverado Circle and take a right. Turn left at Creekfront Dr, the property will be on your left
Interior
Interior Features Breakfast Bar, Breakfast Nook, Pantry, Primary Bathroom -Tub with Separate Shower, Primary Downstairs, Walk-In Closet(s)
Heating Central
Cooling Central Air
Fireplaces Type Electric
Fireplace Yes
Laundry Electric Dryer Hookup, Lower Level
Exterior
Garage Garage
Garage Spaces 2.0
Fence Back Yard
Pool Community, Above Ground
Utilities Available Electricity Connected, Sewer Connected
Waterfront No
Roof Type Shingle
Porch Deck
Parking Type Garage
Total Parking Spaces 2
Garage Yes
Private Pool No
Building
Sewer Public Sewer
Water Public
New Construction No
Others
Senior Community No
Tax ID 22052501010900436
Acceptable Financing Cash, Conventional, FHA, VA Loan
Listing Terms Cash, Conventional, FHA, VA Loan
Read Less Info
Want to know what your home might be worth? Contact us for a FREE valuation!

Our team is ready to help you sell your home for the highest possible price ASAP
Bought with LA ROSA REALTY JACKSONVILLE, LLC.
GET MORE INFORMATION




