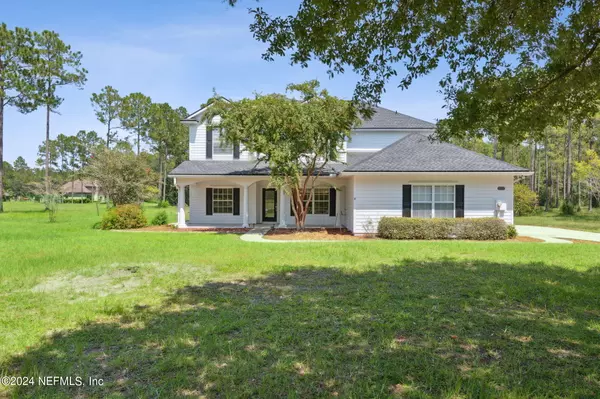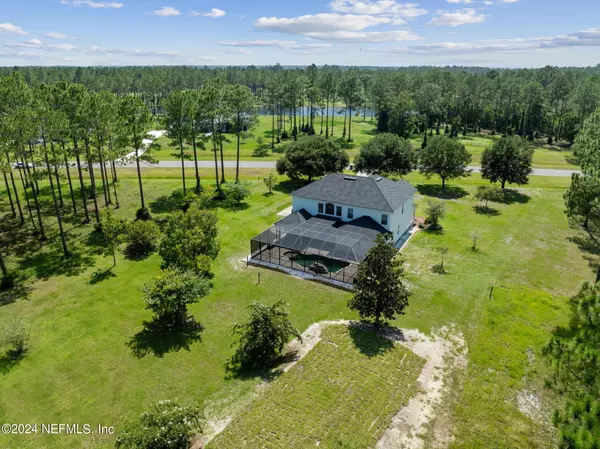For more information regarding the value of a property, please contact us for a free consultation.
Key Details
Sold Price $640,000
Property Type Single Family Home
Sub Type Single Family Residence
Listing Status Sold
Purchase Type For Sale
Square Footage 3,305 sqft
Price per Sqft $193
Subdivision Jacksonville Ranch Club
MLS Listing ID 2017779
Sold Date 10/04/24
Style Traditional
Bedrooms 4
Full Baths 3
Half Baths 1
HOA Fees $89/ann
HOA Y/N Yes
Originating Board realMLS (Northeast Florida Multiple Listing Service)
Year Built 2007
Annual Tax Amount $8,116
Lot Size 2.200 Acres
Acres 2.2
Property Description
(Back on Market at no fault of seller) Spacious 2-story home nestled on 2 acres within the Equestrian neighborhood of the Jacksonville Ranch Club. This home has updated with a NEW ROOF, NEW INTERIOR PAINT, NEW SEPTIC SYSTEM & boasts 4 bedrooms, 3.5 baths with loft & office. Enjoy the luxury of a private salt water pool surrounded by a large paver deck, perfect for relaxation and summer cookouts. This meticulously crafted residence offers ample living space, chefs kitchen and separate dinning room. Embrace the tranquility of country living while still being conveniently located to amenities. Ideal for those seeking both comfort and sophistication in a picturesque setting. Call today to schedule a private showing of this gorgeous home!***Seller willing to help with Buyers closing costs with accepted offer***
Location
State FL
County Duval
Community Jacksonville Ranch Club
Area 082-Dinsmore/Northwest Duval County
Direction From 95, take the A1A/200 exit headed west, follow through Callahan headed west, turn left onto Ford/Plummer Rd., follow several miles, community on the right.
Interior
Interior Features Breakfast Bar, Breakfast Nook, Ceiling Fan(s), Eat-in Kitchen, Primary Bathroom -Tub with Separate Shower, Walk-In Closet(s)
Heating Electric
Cooling Central Air
Fireplaces Type Other
Fireplace No
Exterior
Parking Features Garage, Garage Door Opener, Other
Pool Private, In Ground, Heated, Salt Water, Screen Enclosure
Utilities Available Cable Connected, Electricity Available
Amenities Available Park
View Pool
Roof Type Shingle
Porch Front Porch, Patio, Rear Porch, Screened
Garage No
Private Pool No
Building
Lot Description Cleared
Sewer Septic Tank
Water Public
Architectural Style Traditional
Structure Type Fiber Cement
New Construction No
Others
HOA Fee Include Maintenance Grounds
Senior Community No
Tax ID 0026510585
Acceptable Financing Cash, Conventional, FHA
Listing Terms Cash, Conventional, FHA
Read Less Info
Want to know what your home might be worth? Contact us for a FREE valuation!

Our team is ready to help you sell your home for the highest possible price ASAP
Bought with ISLAND SIDE REALTY
GET MORE INFORMATION




