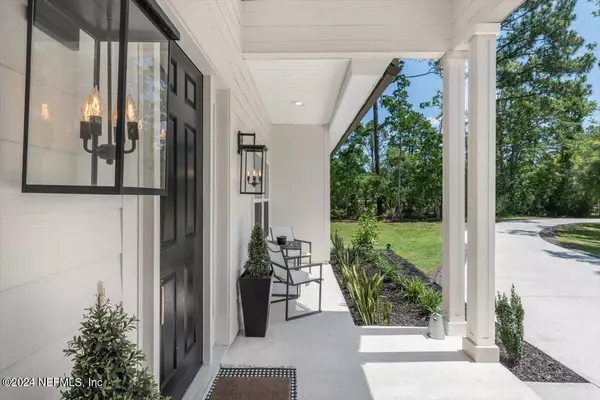For more information regarding the value of a property, please contact us for a free consultation.
Key Details
Sold Price $630,000
Property Type Single Family Home
Sub Type Single Family Residence
Listing Status Sold
Purchase Type For Sale
Square Footage 2,738 sqft
Price per Sqft $230
Subdivision Eagle Bend Island
MLS Listing ID 2028688
Sold Date 09/30/24
Style Ranch
Bedrooms 4
Full Baths 3
Construction Status Updated/Remodeled
HOA Fees $39/ann
HOA Y/N Yes
Originating Board realMLS (Northeast Florida Multiple Listing Service)
Year Built 2020
Annual Tax Amount $6,951
Lot Size 1.240 Acres
Acres 1.24
Property Description
You do not want to miss this fully custom home, built in 2020, offering 2,738 sq ft of luxurious living space on a picturesque a 1.24-acre lot. Surrounded by trees and adjacent to a kayak-friendly canal, this home ensures privacy and tranquility. Inside, enjoy 12-14 ft ceilings in the main living areas, 10 ft ceilings in bedrooms, and 8 ft doors throughout. The custom kitchen boasts double stacked dovetail and slow close cabinets, an oversized island with quartz countertops, and Viking and Bosch appliances, including a gas cooktop. The living room features a double trey ceiling and a gas fireplace. With 4 spacious bedrooms a bonus room and 3 bathrooms, each with marble countertops, this home offers ample comfort. The master suite is a true retreat with a trey ceiling, extra windows and two closets. Relax at home with a freestanding soaking tub and an oversized walk-in shower with custom shelving.
Location
State FL
County Duval
Community Eagle Bend Island
Area 092-Oceanway/Pecan Park
Direction From I295 North, take the Alta Dr exit - keep right onto Alta Dr. In about 8 miles turn right onto Eagle Bend Blvd. Once through the gate, turn right onto Beekman Dr. Turn left on Elsinore Dr. Home will be on your left.
Rooms
Other Rooms Shed(s)
Interior
Interior Features Ceiling Fan(s), Entrance Foyer, His and Hers Closets, Kitchen Island, Open Floorplan, Pantry, Primary Bathroom -Tub with Separate Shower, Primary Downstairs, Split Bedrooms, Walk-In Closet(s)
Heating Central, Electric
Cooling Central Air, Electric
Flooring Tile
Fireplaces Type Gas
Furnishings Unfurnished
Fireplace Yes
Laundry Electric Dryer Hookup, In Unit, Washer Hookup
Exterior
Parking Features Garage, Garage Door Opener
Garage Spaces 2.5
Pool None
Utilities Available Cable Connected, Electricity Connected
Amenities Available Basketball Court, Clubhouse, Gated
Waterfront Description Canal Front
View Canal, Trees/Woods
Porch Covered, Front Porch, Patio
Total Parking Spaces 2
Garage Yes
Private Pool No
Building
Lot Description Many Trees
Sewer Septic Tank
Water Well
Architectural Style Ranch
Structure Type Frame,Wood Siding
New Construction No
Construction Status Updated/Remodeled
Schools
Elementary Schools Louis Sheffield
Middle Schools Oceanway
High Schools First Coast
Others
Senior Community No
Tax ID 1061071275
Security Features Security Gate
Acceptable Financing Cash, Conventional, FHA, VA Loan
Listing Terms Cash, Conventional, FHA, VA Loan
Read Less Info
Want to know what your home might be worth? Contact us for a FREE valuation!

Our team is ready to help you sell your home for the highest possible price ASAP
Bought with WATSON REALTY CORP
GET MORE INFORMATION




