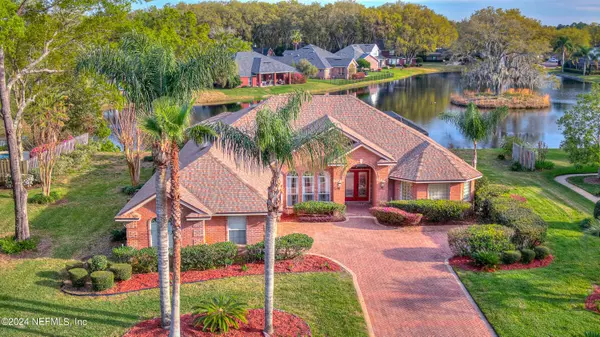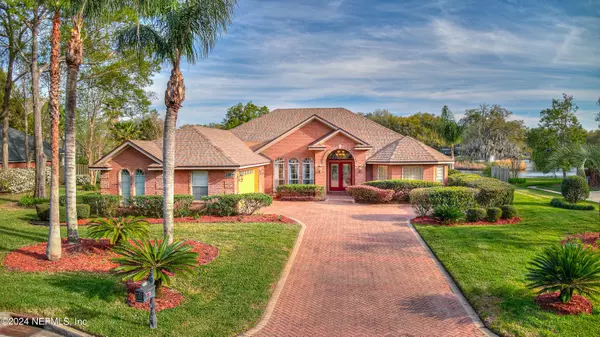For more information regarding the value of a property, please contact us for a free consultation.
Key Details
Sold Price $585,000
Property Type Single Family Home
Sub Type Single Family Residence
Listing Status Sold
Purchase Type For Sale
Square Footage 2,486 sqft
Price per Sqft $235
Subdivision Emilys Walk
MLS Listing ID 2014272
Sold Date 05/15/24
Style Ranch
Bedrooms 3
Full Baths 2
Half Baths 1
Construction Status Updated/Remodeled
HOA Fees $54/ann
HOA Y/N Yes
Originating Board realMLS (Northeast Florida Multiple Listing Service)
Year Built 2004
Annual Tax Amount $214
Lot Size 0.730 Acres
Acres 0.73
Property Description
Welcome to your paradise in Emily's Walk! This full-brick home offers resort-style living with a screened-in pool, perfect for Florida sunshine. Conveniently near I-10 and western Jacksonville, this property combines luxury with convenience. On a 3/4 acre lot, meticulously upgraded, with newer roof, AC, and water heater. Granite countertops adorn the kitchen and bathrooms. Triple sliders from the family room offer stunning pool and pond/island views. Remote-controlled blinds provide convenience. High ceilings and an open floor plan make this home perfect for entertaining. Freshly painted in grey with tile floors throughout, it exudes elegance. The split floor plan offers privacy, with a large owner's suite boasting massive closets and a luxurious walk-in shower. Pool entry from the suite adds allure. A beautiful brick driveway enhances curb appeal. Don't miss owning this luxurious retreat in one of Jacksonville's most desirable neighborhoods. Schedule your showing today.
Location
State FL
County Duval
Community Emilys Walk
Area 062-Crystal Springs/Country Creek Area
Direction East on Normandy Blvd. , Left on Hammond Blvd, Left on Crystal Springs Rd, Right on Emily's Walk Dr., Left on Emily's Walk Land, First right onto Victory Lake Dr. Property is on the right
Interior
Interior Features Breakfast Nook, Ceiling Fan(s), Eat-in Kitchen, Entrance Foyer, Jack and Jill Bath, Kitchen Island, Primary Bathroom -Tub with Separate Shower, Primary Downstairs, Smart Thermostat, Split Bedrooms, Walk-In Closet(s)
Heating Heat Pump
Cooling Central Air
Flooring Tile
Furnishings Unfurnished
Laundry Electric Dryer Hookup, In Unit, Washer Hookup
Exterior
Parking Features Additional Parking, Garage, Garage Door Opener
Garage Spaces 2.0
Pool Private, In Ground, Screen Enclosure
Utilities Available Cable Available, Electricity Connected, Sewer Connected, Water Connected
Waterfront Description Pond
View Pond
Roof Type Shingle
Porch Covered, Screened
Total Parking Spaces 2
Garage Yes
Private Pool No
Building
Sewer Public Sewer
Water Public
Architectural Style Ranch
New Construction No
Construction Status Updated/Remodeled
Schools
Elementary Schools Crystal Springs
High Schools Edward White
Others
Senior Community No
Tax ID 0088711165
Acceptable Financing Cash, Conventional, FHA, VA Loan
Listing Terms Cash, Conventional, FHA, VA Loan
Read Less Info
Want to know what your home might be worth? Contact us for a FREE valuation!

Our team is ready to help you sell your home for the highest possible price ASAP
Bought with HASHTAG REALTY GROUP LLC
GET MORE INFORMATION




