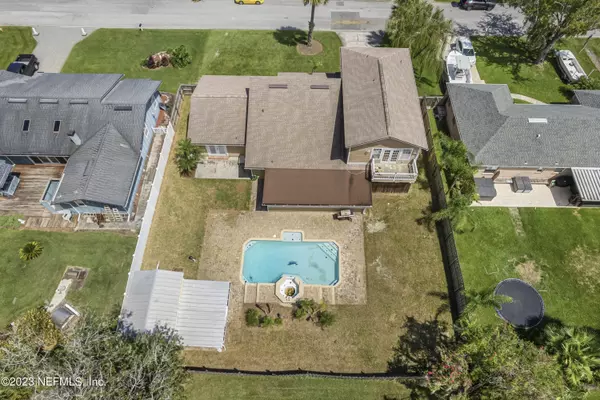For more information regarding the value of a property, please contact us for a free consultation.
Key Details
Sold Price $575,000
Property Type Single Family Home
Sub Type Single Family Residence
Listing Status Sold
Purchase Type For Sale
Square Footage 3,166 sqft
Price per Sqft $181
Subdivision Seabreeze Woods
MLS Listing ID 1246142
Sold Date 01/31/24
Bedrooms 4
Full Baths 3
HOA Y/N No
Originating Board realMLS (Northeast Florida Multiple Listing Service)
Year Built 1976
Property Description
**WITH THIS GREAT PRICE REDUCTION COMES AS IS SALE** NO HOA, LARGE LOT, INGROUND POOL W/SPA, 4 BEDS/3 BATHS, FLORIDA RM WITH BAR...ALL WITH A JAX BEACH ADDRESS! Take advantage of this RARE opportunity in Seabreeze Woods! This beach home had a remodel and was taken from under 2000 sq ft to 3100 sq ft., with an enormous 2nd floor master suite, oversized, screened, front porch & rear balcony. The heated & cooled game/florida rm is not included in this measure, so combined living space is over 3400 sq ft!
Heated pool & spa are currently fresh water, but pump & turbo cell allow for conversion to salt water at the flip of a switch. The roof is 6 yrs old. Multiple AC units 9 yrs old. House & shed are both strapped to foundations, allowing for protection from 120 MPH hurricane
Location
State FL
County Duval
Community Seabreeze Woods
Area 214-Jacksonville Beach-Sw
Direction Beach Blvd to S 15th St. Follow S 15th St to Fairway Lane. Fairway Lane dead ends. Rt onto Seabreeze Lane. Left onto Trudee Dee Ln. Home on Right.
Interior
Interior Features Breakfast Bar, Eat-in Kitchen, Entrance Foyer, Kitchen Island, Pantry, Primary Bathroom - Shower No Tub, Primary Downstairs, Split Bedrooms, Vaulted Ceiling(s), Walk-In Closet(s)
Heating Central, Other
Cooling Central Air
Laundry Electric Dryer Hookup, Washer Hookup
Exterior
Exterior Feature Balcony
Garage Attached, Garage
Garage Spaces 2.0
Fence Back Yard, Wood
Pool In Ground
Waterfront No
Roof Type Shingle
Porch Porch, Screened
Parking Type Attached, Garage
Total Parking Spaces 2
Private Pool No
Building
Sewer Public Sewer
Water Public
Structure Type Frame
New Construction No
Schools
Elementary Schools Seabreeze
Middle Schools Duncan Fletcher
High Schools Duncan Fletcher
Others
Tax ID 1797711086
Acceptable Financing Cash, Conventional, FHA, VA Loan
Listing Terms Cash, Conventional, FHA, VA Loan
Read Less Info
Want to know what your home might be worth? Contact us for a FREE valuation!

Our team is ready to help you sell your home for the highest possible price ASAP
Bought with WATSON REALTY CORP
GET MORE INFORMATION




