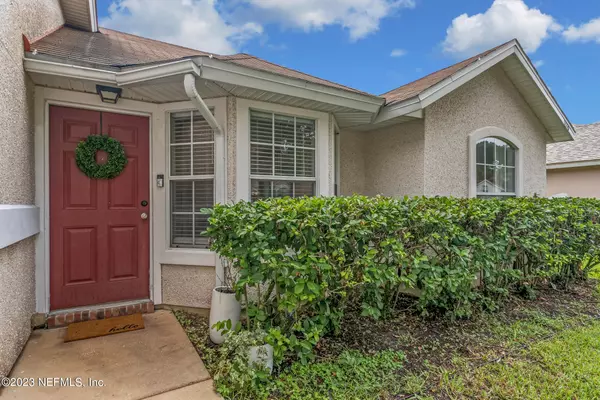For more information regarding the value of a property, please contact us for a free consultation.
Key Details
Sold Price $315,000
Property Type Single Family Home
Sub Type Single Family Residence
Listing Status Sold
Purchase Type For Sale
Square Footage 1,456 sqft
Price per Sqft $216
Subdivision Summerbrook
MLS Listing ID 1240739
Sold Date 11/14/23
Style Traditional
Bedrooms 4
Full Baths 2
HOA Fees $27/ann
HOA Y/N Yes
Originating Board realMLS (Northeast Florida Multiple Listing Service)
Year Built 2006
Property Description
*Previous buyer could not obtain financing!
NEW ROOF BEFORE CLOSING!
Welcome to this beautiful & updated 4 bed, 2 bath home in the Summerbrook neighborhood - just minutes from the toll rd, 5 mins to Oakleaf & 25 mins to NAS Jax.
Open plan living, kitchen & dining room. Kitchen has been updated to white cabinets, gorgeous butcher block countertops & all stainless steel appliances. Hardwood flooring throughout main living areas. Carpets to be replaced throughout home in buyers choice before closing!
Downstairs offers Primary Bedroom, split from two additional well sized bedrooms. Both bathrooms have been updated w/ honeycomb tile flooring. Upstairs you will find another large bedroom.
Outdoors has beautiful views to the pond, a relaxing covered patio & 15ft above ground pool.
Location
State FL
County Clay
Community Summerbrook
Area 143-Foxmeadow Area
Direction From 295 go south on Blanding Blvd. Turn right onto Old Jennings Rd. Go right into Summerbrook entrance. Take a right, follow rd on to Summer Springs Dr - home located on left.
Interior
Interior Features Breakfast Bar, Eat-in Kitchen, Entrance Foyer, Pantry, Primary Bathroom - Tub with Shower, Primary Downstairs, Split Bedrooms
Heating Central, Electric, Other
Cooling Central Air, Electric
Flooring Carpet, Tile, Wood
Furnishings Unfurnished
Exterior
Garage Additional Parking
Garage Spaces 2.0
Fence Back Yard, Wood
Pool Above Ground
Utilities Available Cable Available
Waterfront No
Roof Type Shingle
Porch Covered, Patio
Parking Type Additional Parking
Total Parking Spaces 2
Private Pool No
Building
Lot Description Cul-De-Sac, Sprinklers In Front, Sprinklers In Rear
Sewer Public Sewer
Water Public
Architectural Style Traditional
Structure Type Shell Dash,Stucco
New Construction No
Schools
Elementary Schools Coppergate
Middle Schools Wilkinson
High Schools Ridgeview
Others
Tax ID 29042500806500222
Acceptable Financing Cash, Conventional, FHA, VA Loan
Listing Terms Cash, Conventional, FHA, VA Loan
Read Less Info
Want to know what your home might be worth? Contact us for a FREE valuation!

Our team is ready to help you sell your home for the highest possible price ASAP
Bought with WATSON REALTY CORP
GET MORE INFORMATION




