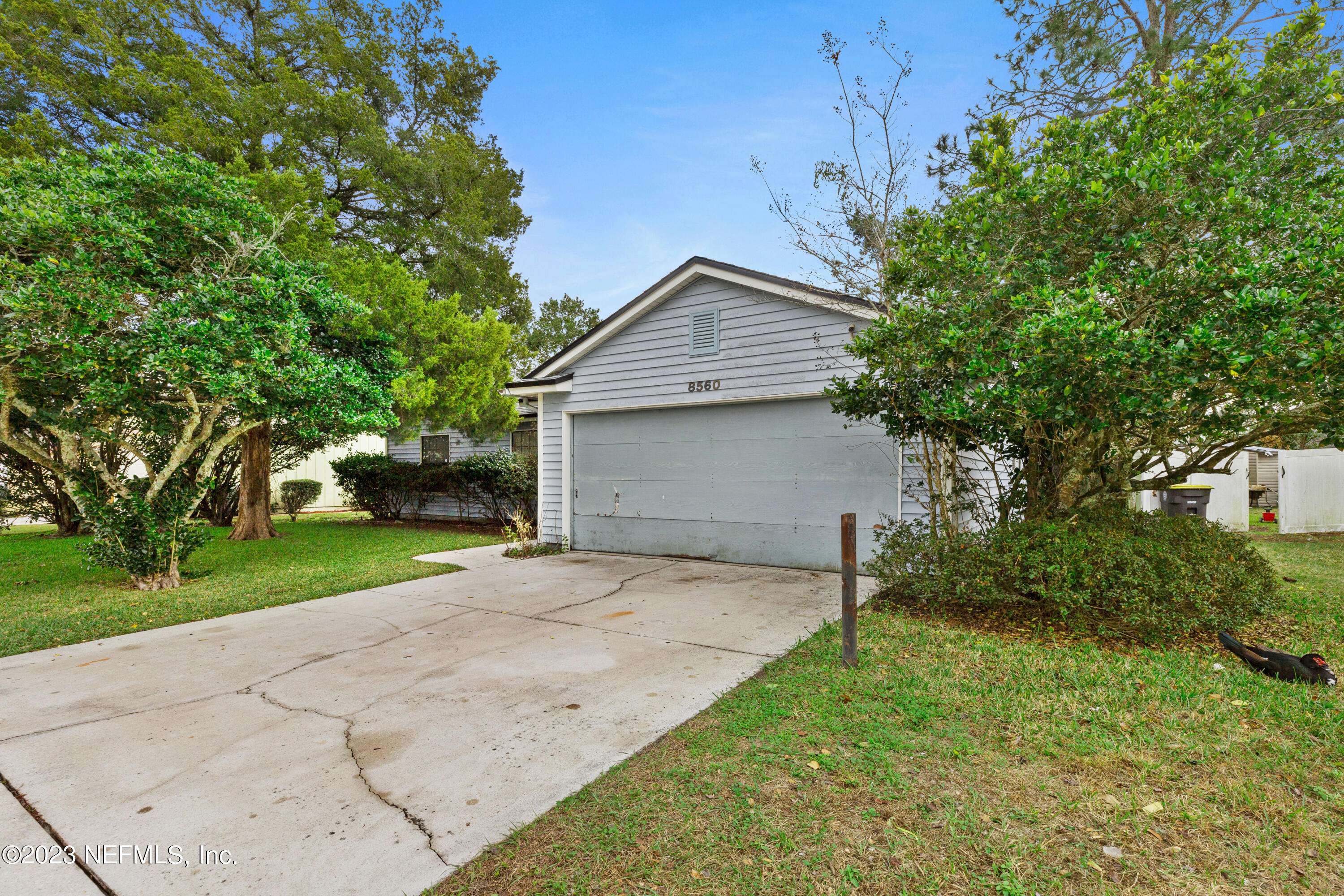For more information regarding the value of a property, please contact us for a free consultation.
Key Details
Sold Price $212,000
Property Type Single Family Home
Sub Type Single Family Residence
Listing Status Sold
Purchase Type For Sale
Square Footage 1,573 sqft
Price per Sqft $134
Subdivision Chimney Lakes
MLS Listing ID 1208315
Sold Date 04/14/23
Style Traditional
Bedrooms 3
Full Baths 2
HOA Fees $36/qua
HOA Y/N Yes
Year Built 1988
Lot Dimensions 7143 Sq. ft.
Property Sub-Type Single Family Residence
Source realMLS (Northeast Florida Multiple Listing Service)
Property Description
Your new home awaits in the great location of Arglyle/Oakleaf where shopping and restaurants abound. You are also centrally located to the interstates, airports, and hospitals. Come see this spacious 3 bedroom full 2 bath home on a large fully fenced lot with mature trees, including several different kinds of fruit trees. When you enter the foyer, you are greeted by the open great room with wood burning fireplace and dining area. This kitchen features a double-sink, large closet pantry with eating space in the kitchen, sliding glass door that opens up to your backdoor oasis. Home features split bedroom floor plan. Home has been inspected and wood rot has been discovered. Buyers agent to perform due diligence. This home is being sold AS IS and is priced to sell.
Location
State FL
County Duval
Community Chimney Lakes
Area 067-Collins Rd/Argyle/Oakleaf Plantation (Duval)
Direction From MANDARIN, take I-295N towards Orange Park .Use the right 2 lanes to exit 12 for Collins Rd, Left onto Collins Rd Left onto Shindler Dr Drive to Moss Pointe Trail S Left onto Moss Point Trail N
Interior
Interior Features Eat-in Kitchen, Entrance Foyer, Pantry, Primary Bathroom - Tub with Shower, Primary Downstairs, Split Bedrooms, Walk-In Closet(s)
Heating Central
Cooling Central Air
Flooring Carpet, Tile
Fireplaces Number 1
Fireplaces Type Wood Burning
Fireplace Yes
Laundry Electric Dryer Hookup, Washer Hookup
Exterior
Garage Spaces 2.0
Pool None
Amenities Available Clubhouse
Roof Type Shingle,Other
Total Parking Spaces 2
Private Pool No
Building
Sewer Public Sewer
Water Public
Architectural Style Traditional
Structure Type Fiber Cement,Frame,Vinyl Siding,Wood Siding
New Construction No
Schools
Elementary Schools Chimney Lakes
High Schools Westside High School
Others
Tax ID 0164638075
Acceptable Financing Cash, Conventional
Listing Terms Cash, Conventional
Read Less Info
Want to know what your home might be worth? Contact us for a FREE valuation!

Our team is ready to help you sell your home for the highest possible price ASAP
Bought with EAGLES WORLD REALTY, INC



