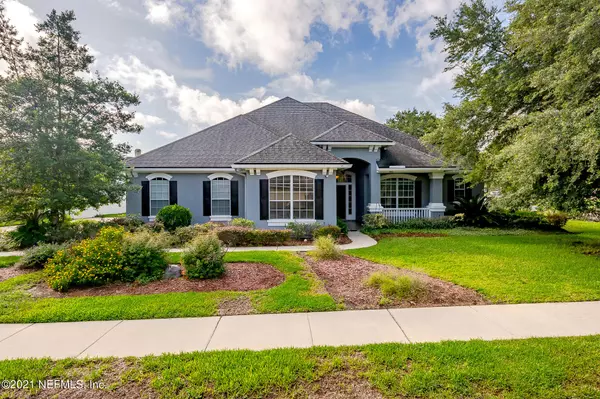For more information regarding the value of a property, please contact us for a free consultation.
Key Details
Sold Price $410,000
Property Type Single Family Home
Sub Type Single Family Residence
Listing Status Sold
Purchase Type For Sale
Square Footage 3,537 sqft
Price per Sqft $115
Subdivision Oakleaf Plantation
MLS Listing ID 1118693
Sold Date 08/23/21
Bedrooms 4
Full Baths 4
HOA Fees $7/ann
HOA Y/N Yes
Year Built 2005
Property Sub-Type Single Family Residence
Source realMLS (Northeast Florida Multiple Listing Service)
Property Description
Nestled on a cozy corner lot, this beautiful home built by Panitz is now available. Offering 4 great size bedrooms, all downstairs, with 3 full bathrooms downstairs, a dedicated large office with built-ins, and a HUGE bonus room and full bathroom upstairs this versatile floor plan could work for anyone. Whether your upsizing for more room, downsizing to be on 1 story, or just looking for a new home with a dedicated space for work and play, I think this floor plan covers it all. The added Florida room offers a wonderful space for outdoor get togethers rain or shine. A fully fenced in yard for your fur babies and only a 4 min walk from the multi-million dollar amenities, the new Discovery Oaks elementary, and a 2 min drive to shopping or the new First Coast Expressway.
Location
State FL
County Clay
Community Oakleaf Plantation
Area 139-Oakleaf/Orange Park/Nw Clay County
Direction Oakleaf Plantation Pkwy to Deer View Lane (opposite the elementary school) follow rd to the end, turn right and house is on the right.
Interior
Interior Features Breakfast Bar, Entrance Foyer, Pantry, Primary Bathroom -Tub with Separate Shower, Primary Downstairs, Split Bedrooms, Walk-In Closet(s)
Heating Central, Electric, Heat Pump, Other
Cooling Central Air, Electric
Flooring Tile
Fireplaces Number 1
Fireplaces Type Wood Burning
Fireplace Yes
Laundry Electric Dryer Hookup, Washer Hookup
Exterior
Parking Features Attached, Garage
Garage Spaces 2.0
Fence Back Yard, Vinyl
Pool Community
Utilities Available Cable Available, Other
Amenities Available Playground
Roof Type Shingle
Porch Front Porch
Total Parking Spaces 2
Private Pool No
Building
Lot Description Corner Lot, Sprinklers In Front, Sprinklers In Rear
Sewer Public Sewer
Water Public
Structure Type Frame,Stucco
New Construction No
Schools
Elementary Schools Discovery Oaks
High Schools Oakleaf High School
Others
HOA Name PMSI
Tax ID 07042500786900318
Security Features Security System Owned
Acceptable Financing Cash, Conventional, VA Loan
Listing Terms Cash, Conventional, VA Loan
Read Less Info
Want to know what your home might be worth? Contact us for a FREE valuation!

Our team is ready to help you sell your home for the highest possible price ASAP
Bought with EAGLES WORLD REALTY, INC
GET MORE INFORMATION




