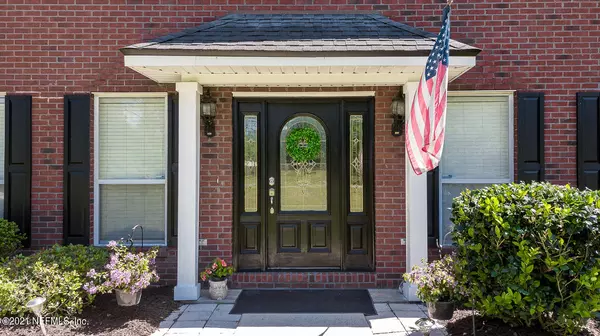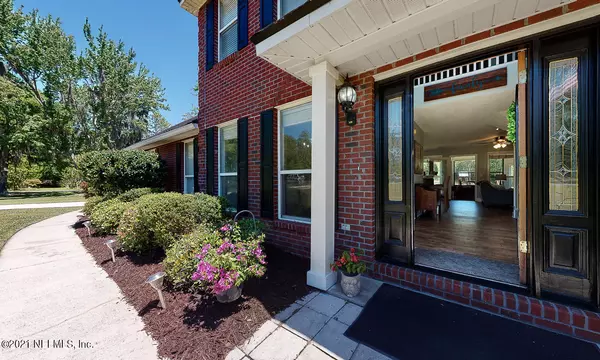For more information regarding the value of a property, please contact us for a free consultation.
Key Details
Sold Price $425,000
Property Type Single Family Home
Sub Type Single Family Residence
Listing Status Sold
Purchase Type For Sale
Square Footage 2,581 sqft
Price per Sqft $164
Subdivision Jax Heights
MLS Listing ID 1103987
Sold Date 06/11/21
Style Traditional,Other
Bedrooms 4
Full Baths 2
Half Baths 1
HOA Y/N No
Year Built 2001
Lot Dimensions 2.3 acres
Property Sub-Type Single Family Residence
Source realMLS (Northeast Florida Multiple Listing Service)
Property Description
Beautiful all brick Colonial style home that sits on 2.3 acres, NO HOA, Elegant entrance way, french doors to living room or young children play room, Tax records do not show 4th bedroom which is above garage could be bedroom, office or theatre room. upgraded baths and kitchen, granite counters, Eat in kitchen area, Laundry first floor, half bath, fireplace in family room for those cool nights, Large master bedroom upstairs with spacious garden bath with separate walk in shower. Enjoy sitting on glassed lanai overlooking back property. 2 HVAC units, separate formal dining room crown molding, kitchen open to family room and has lots of counters & cabinet space, fenced mostly rear, room for pool, garden or whatever you are into. attached side entrance 2 garage. OPEN HOUSE APR 10 FM 1-4 1-4
Location
State FL
County Duval
Community Jax Heights
Area 081-Marietta/Whitehouse/Baldwin/Garden St
Direction FM I-10 Chaffee Rd exit, T LT onto Chaffee Rd, go to end Turn RT Old Plank about 1.5 miles Cathy Tripp turn RT; FM Marietta west Beaver St to Jones Rd turn RT, go to Old Plank turn LT to CathyTr LT
Interior
Interior Features Eat-in Kitchen, Entrance Foyer, Pantry, Primary Bathroom -Tub with Separate Shower, Walk-In Closet(s)
Heating Central
Cooling Central Air
Flooring Carpet, Tile
Fireplaces Number 1
Fireplaces Type Gas
Fireplace Yes
Laundry Electric Dryer Hookup, Washer Hookup
Exterior
Parking Features Additional Parking, Attached, Garage
Garage Spaces 2.0
Pool None
Roof Type Shingle
Porch Glass Enclosed, Patio
Total Parking Spaces 2
Private Pool No
Building
Lot Description Cul-De-Sac
Sewer Septic Tank
Water Well
Architectural Style Traditional, Other
New Construction No
Schools
Elementary Schools White House
Middle Schools Charger Academy
High Schools Edward White
Others
Tax ID 1020840000
Security Features Smoke Detector(s)
Acceptable Financing Cash, Conventional, FHA, VA Loan
Listing Terms Cash, Conventional, FHA, VA Loan
Read Less Info
Want to know what your home might be worth? Contact us for a FREE valuation!

Our team is ready to help you sell your home for the highest possible price ASAP
Bought with FRIEND TO FRIEND REALTY



