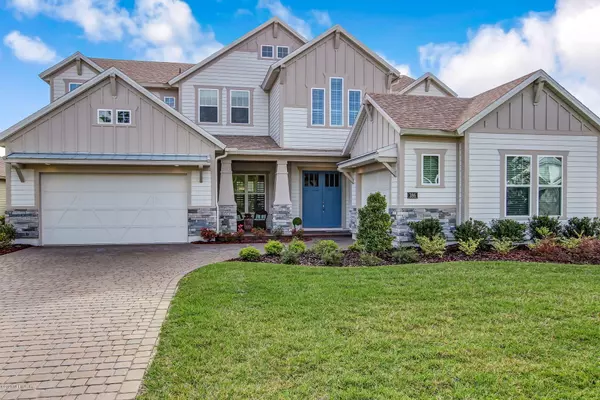For more information regarding the value of a property, please contact us for a free consultation.
Key Details
Sold Price $672,450
Property Type Single Family Home
Sub Type Single Family Residence
Listing Status Sold
Purchase Type For Sale
Square Footage 3,664 sqft
Price per Sqft $183
Subdivision Twenty Mile At Nocatee
MLS Listing ID 1044348
Sold Date 07/15/20
Style Traditional
Bedrooms 5
Full Baths 3
Half Baths 1
HOA Fees $29/ann
HOA Y/N Yes
Year Built 2018
Lot Dimensions 94.56x153.02
Property Sub-Type Single Family Residence
Source realMLS (Northeast Florida Multiple Listing Service)
Property Description
VIRTUAL OPEN 5/9 @ 1:30pm
Sought after Brooke on over-sized corner lot! Completed fenced back yard with room for a large pool and grass to spare. A large outdoor covered lanai is prepped for a summer kitchen, and connected to the house by large glass sliding doors. Inside you'll find soaring ceiling heights with floor to ceiling bay windows that have custom remote controlled window shades. Gourmet kitchen including upgraded granite, 5 burner gas cooktop, and a custom $18K Sub Zero fridge. The master suite is down as well as a private office with french doors, formal dining, laundry and half-bath. Upstairs boasts 4 large secondary bedrooms, a loft space above the stairs and a game room/media room off the big bedrooms. All of this AND a one year home warranty. This home will not disappoint disappoint
Location
State FL
County St. Johns
Community Twenty Mile At Nocatee
Area 271-Nocatee North
Direction Take I-95 exit at 329 East on CR210. Travel West on CR2101 to traffic signal, road changes to Valley Ridge Blvd. Continue 3 miles, left on Twenty Mile Rd. Left on Outlook Drive, home is on the right.
Interior
Interior Features Breakfast Bar, Eat-in Kitchen, Entrance Foyer, Kitchen Island, Pantry, Primary Bathroom -Tub with Separate Shower, Primary Downstairs, Vaulted Ceiling(s), Walk-In Closet(s)
Heating Central, Electric, Heat Pump, Other
Cooling Central Air, Electric
Flooring Tile
Fireplaces Number 1
Fireplaces Type Gas
Fireplace Yes
Exterior
Exterior Feature Balcony
Parking Features Additional Parking, Garage Door Opener
Garage Spaces 3.0
Fence Back Yard, Vinyl
Pool Community, None
Utilities Available Cable Available, Natural Gas Available, Other
Amenities Available Playground
Roof Type Shingle
Porch Front Porch, Patio, Porch, Screened
Total Parking Spaces 3
Private Pool No
Building
Lot Description Corner Lot, Sprinklers In Front, Sprinklers In Rear
Sewer Public Sewer
Water Public
Architectural Style Traditional
Structure Type Fiber Cement,Frame
New Construction No
Schools
Elementary Schools Palm Valley Academy
Middle Schools Palm Valley Academy
High Schools Allen D. Nease
Others
HOA Name Twenty Mile Central
Tax ID 0680613030
Security Features Smoke Detector(s)
Acceptable Financing Cash, Conventional, FHA, VA Loan
Listing Terms Cash, Conventional, FHA, VA Loan
Read Less Info
Want to know what your home might be worth? Contact us for a FREE valuation!

Our team is ready to help you sell your home for the highest possible price ASAP
Bought with WATSON REALTY CORP



