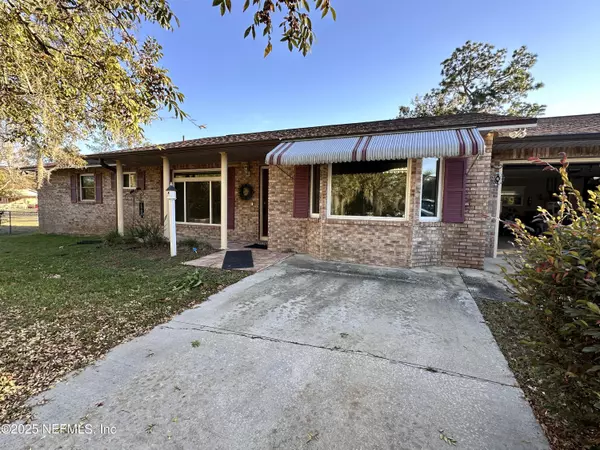
UPDATED:
Key Details
Property Type Single Family Home
Sub Type Single Family Residence
Listing Status Active
Purchase Type For Rent
Square Footage 1,831 sqft
Subdivision Adams Replat
MLS Listing ID 2118388
Style Ranch
Bedrooms 3
Full Baths 2
HOA Y/N No
Year Built 1989
Property Sub-Type Single Family Residence
Source realMLS (Northeast Florida Multiple Listing Service)
Property Description
The kitchen features modern Corian countertops, maple cabinetry, a breakfast bar, pantry, and two ovens for effortless cooking and entertaining. The primary bedroom stands out with a picture window, generous space, and a walk-in closet; the second bedroom also includes a walk-in closet. Recent upgrades include newer windows, a new HVAC system, new roof, and updated plumbing relocated to the attic. An oversized two-car garage offers a workbench, storage cabinets, and convenient access through the laundry room with additional storage and a utility sink. Outside, the fully fenced backyard includes a storage shed and room to relax or play.
Location
State FL
County Bradford
Community Adams Replat
Area 523-Bradford County-Se
Direction North on SR-21 to Left on SR-100 to Left on SE 3rd ave, to right onto 52nd, left on SE 7th, right on 52nd, house is on the left.
Interior
Interior Features Breakfast Bar, Pantry, Primary Bathroom - Shower No Tub, Walk-In Closet(s)
Heating Central
Cooling Central Air
Laundry Electric Dryer Hookup, Sink, Washer Hookup
Exterior
Parking Features Additional Parking, Attached, Garage, Garage Door Opener
Garage Spaces 2.0
Fence Back Yard
Utilities Available Electricity Connected
Porch Awning(s), Porch, Rear Porch
Total Parking Spaces 2
Garage Yes
Private Pool No
Building
Story 1
Architectural Style Ranch
Level or Stories 1
Schools
Middle Schools Bradford
High Schools Bradford
Others
Senior Community No
Tax ID 05551-0-00301
GET MORE INFORMATION




