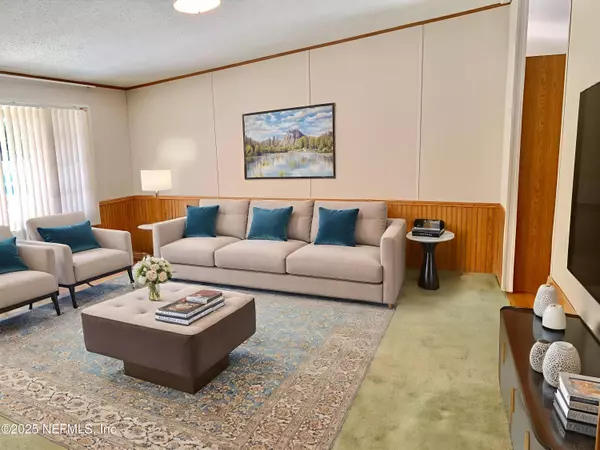
UPDATED:
Key Details
Property Type Manufactured Home
Sub Type Manufactured Home
Listing Status Active
Purchase Type For Sale
Square Footage 2,240 sqft
Price per Sqft $116
Subdivision Not Validd
MLS Listing ID 2117852
Style Ranch
Bedrooms 4
Full Baths 3
HOA Y/N No
Year Built 2004
Annual Tax Amount $788
Lot Size 1.010 Acres
Acres 1.01
Property Sub-Type Manufactured Home
Source realMLS (Northeast Florida Multiple Listing Service)
Property Description
Location
State FL
County Alachua
Community Not Validd
Area 731-Hawthorne-North Of Sr-20
Direction From the corner of Waldo Rd(SR 20) & NE 39th Ave ( follow NE 39th Ave East for 7.4 miles to a right turn onto NE CR 234. Follow NE CR 234 for 4 miles to a right onto SE 9th Place. The home will be just under a 1/4 mile down on the left. It will be the second driveway.
Interior
Interior Features Breakfast Bar, Ceiling Fan(s), Eat-in Kitchen, Kitchen Island, Open Floorplan, Primary Bathroom - Shower No Tub, Split Bedrooms, Vaulted Ceiling(s), Walk-In Closet(s)
Heating Central, Electric, Heat Pump
Cooling Central Air, Electric
Flooring Carpet, Laminate, Vinyl
Fireplaces Number 1
Fireplaces Type Wood Burning
Furnishings Unfurnished
Fireplace Yes
Laundry Electric Dryer Hookup, In Unit
Exterior
Exterior Feature Fire Pit
Parking Features Additional Parking, Other
Utilities Available Electricity Connected
View Trees/Woods
Roof Type Metal
Accessibility Accessible Approach with Ramp
Porch Covered, Deck, Front Porch
Garage No
Private Pool No
Building
Lot Description Cleared, Few Trees
Faces South
Sewer Septic Tank
Water Private, Well
Architectural Style Ranch
Structure Type Frame,Vinyl Siding
New Construction No
Others
Senior Community No
Tax ID 17823-022-000
Acceptable Financing Cash, FHA, USDA Loan, VA Loan
Listing Terms Cash, FHA, USDA Loan, VA Loan
GET MORE INFORMATION




