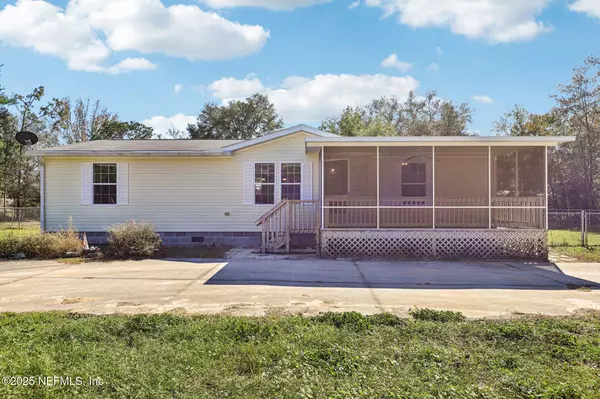
UPDATED:
Key Details
Property Type Manufactured Home
Sub Type Manufactured Home
Listing Status Active
Purchase Type For Sale
Square Footage 1,352 sqft
Price per Sqft $147
Subdivision Silver Sands Estates
MLS Listing ID 2117791
Style Traditional
Bedrooms 3
Full Baths 2
HOA Y/N No
Year Built 2012
Annual Tax Amount $945
Lot Size 0.690 Acres
Acres 0.69
Property Sub-Type Manufactured Home
Source realMLS (Northeast Florida Multiple Listing Service)
Property Description
Location
State FL
County Clay
Community Silver Sands Estates
Area 151-Keystone Heights
Direction South on Blanding Blvd, Left on CR 315C, Right on CR 214, Right on Silver Sands Rd, Left onto Overlook Dr W, Left onto Hillridge Rd (no sign, first left), Home is on the Left
Rooms
Other Rooms Shed(s)
Interior
Interior Features Ceiling Fan(s), Kitchen Island, Open Floorplan, Pantry, Primary Bathroom -Tub with Separate Shower, Split Bedrooms, Walk-In Closet(s)
Heating Central, Electric, Heat Pump
Cooling Central Air, Electric
Flooring Carpet, Laminate
Furnishings Unfurnished
Laundry Electric Dryer Hookup, Washer Hookup
Exterior
Parking Features Circular Driveway
Fence Fenced, Chain Link
Utilities Available Electricity Connected
Roof Type Shingle
Porch Covered, Front Porch, Glass Enclosed, Rear Porch, Screened
Garage No
Private Pool No
Building
Sewer Septic Tank
Water Well
Architectural Style Traditional
Structure Type Vinyl Siding
New Construction No
Schools
Elementary Schools Keystone Heights
High Schools Keystone Heights
Others
Senior Community No
Tax ID 14082300154000000
Acceptable Financing Cash, Conventional, FHA, USDA Loan, VA Loan
Listing Terms Cash, Conventional, FHA, USDA Loan, VA Loan
Virtual Tour https://www.zillow.com/view-imx/6ae6511c-b374-43b9-bf2b-9c07b120b6e1?wl=true&setAttribution=mls&initialViewType=pano
GET MORE INFORMATION




