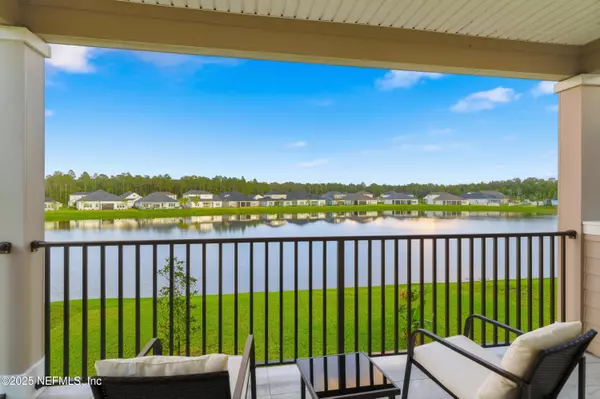
UPDATED:
Key Details
Property Type Single Family Home
Sub Type Single Family Residence
Listing Status Active
Purchase Type For Sale
Square Footage 2,507 sqft
Price per Sqft $238
Subdivision Beacon Lake
MLS Listing ID 2115430
Style Traditional
Bedrooms 4
Full Baths 3
HOA Fees $65/ann
HOA Y/N Yes
Year Built 2024
Annual Tax Amount $4,127
Lot Size 8,276 Sqft
Acres 0.19
Property Sub-Type Single Family Residence
Source realMLS (Northeast Florida Multiple Listing Service)
Property Description
The main floor features a bright living area with an electric fireplace, a guest bedroom and full bath, and a kitchen equipped with a large island and breakfast bar, gas cooktop, and walk-in pantry. The dining area sits adjacent, ideal for everyday meals or gatherings. The extended garage provides added flexibility for a workshop, gym, or storage.
Upstairs, a loft separates the two secondary bedrooms and primary, creating a versatile space for homework, play, or media. The primary suite includes a walk-in closet, ensuite bath with double vanity and large shower, and a private balcony overlooking the pond. Both the balcony and the covered rear patio face east, providing shade and comfortable outdoor evenings with water views.
Additional features include solar panels (leased through Affordable Solar Roof & Air) that have kept monthly electric bills under $40 since installation in May 2024, and enhanced front landscaping. The home is located within view of Lakeside Academy, making school drop-off and pickup convenient.
Community amenities include a resort-style pool, clubhouse, fitness center, playground, tennis courts, and boat dock. Beacon Lake is conveniently located just 10 miles from the beach, and close to I95 and US1.
Location
State FL
County St. Johns
Community Beacon Lake
Area 304- 210 South
Direction From County Rd 210 Turn onto Beacon Lake on Twin Creeks Dr, Turn left onto Trophy Lk Dr, Turn right onto Stargaze Ln, House is first on the left
Interior
Interior Features Ceiling Fan(s), Eat-in Kitchen, Guest Suite, Kitchen Island, Open Floorplan, Pantry, Primary Bathroom - Shower No Tub, Walk-In Closet(s)
Heating Central
Cooling Central Air
Flooring Carpet, Tile, Vinyl
Fireplaces Number 1
Fireplace Yes
Laundry Lower Level
Exterior
Exterior Feature Balcony, Other
Parking Features Garage
Garage Spaces 2.0
Utilities Available Cable Connected, Electricity Connected, Natural Gas Connected, Sewer Connected, Water Connected
Amenities Available Park
Waterfront Description Pond
View Pond, Other
Roof Type Shingle
Porch Covered, Front Porch, Porch, Rear Porch
Total Parking Spaces 2
Garage Yes
Private Pool No
Building
Lot Description Other
Water Public
Architectural Style Traditional
New Construction No
Schools
Elementary Schools Lakeside Academy
Middle Schools Lakeside Academy
High Schools Beachside
Others
Senior Community No
Tax ID 0237251320
Acceptable Financing Cash, Conventional, FHA, VA Loan
Listing Terms Cash, Conventional, FHA, VA Loan
Virtual Tour https://www.zillow.com/view-imx/16e1f796-bfbb-41ff-966b-a1791b75c484/?utm_source=captureapp
GET MORE INFORMATION




