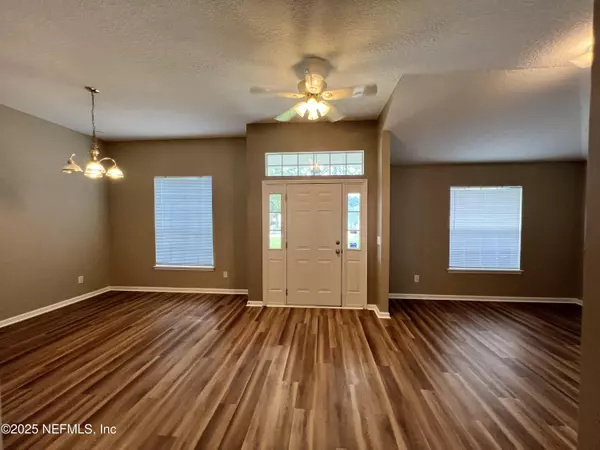
UPDATED:
Key Details
Property Type Single Family Home
Sub Type Single Family Residence
Listing Status Active
Purchase Type For Rent
Square Footage 2,025 sqft
Subdivision Saddlewood
MLS Listing ID 2113820
Style Traditional
Bedrooms 3
Full Baths 2
HOA Y/N No
Year Built 2002
Property Sub-Type Single Family Residence
Source realMLS (Northeast Florida Multiple Listing Service)
Property Description
The open kitchen includes a breakfast bar, eat-in nook, and brand-new appliances — refrigerator, dishwasher, microwave, and stove — all just installed! Enjoy a split floor plan with the private owner's suite on one side and two additional bedrooms with a shared bath on the other.
Additional highlights include a formal dining room, interior laundry room, and a two-car garage for easy everyday living.
Perfectly located just 5 minutes from River City Marketplace, UF North Hospital, VA Clinic, and the new Culver's restaurant, this home puts you close to everything!
--Tenant responsible for utilities and lawn care.
Location
State FL
County Duval
Community Saddlewood
Area 092-Oceanway/Pecan Park
Direction From 9A take Pulaski Rd exit NORTH. (Pulaski becomes Starrett after New Berlin). Veer RIGHT at Publix on Starrett, RIGHT into Saddlewood, LEFT on Seattle Slew. House on the corner.
Interior
Interior Features Breakfast Bar, Eat-in Kitchen, Entrance Foyer, Primary Bathroom -Tub with Separate Shower, Split Bedrooms, Walk-In Closet(s)
Heating Central, Electric
Cooling Central Air, Electric
Fireplaces Number 1
Fireplaces Type Wood Burning
Fireplace Yes
Exterior
Parking Features Attached
Garage Spaces 2.0
Utilities Available Cable Available, Electricity Available, Sewer Available, Water Available
Amenities Available Playground
Porch Patio
Total Parking Spaces 2
Garage Yes
Private Pool No
Building
Story 1
Architectural Style Traditional
Level or Stories 1
Schools
Elementary Schools Louis Sheffield
Middle Schools Oceanway
High Schools First Coast
Others
Senior Community No
Tax ID 1068691130
GET MORE INFORMATION




