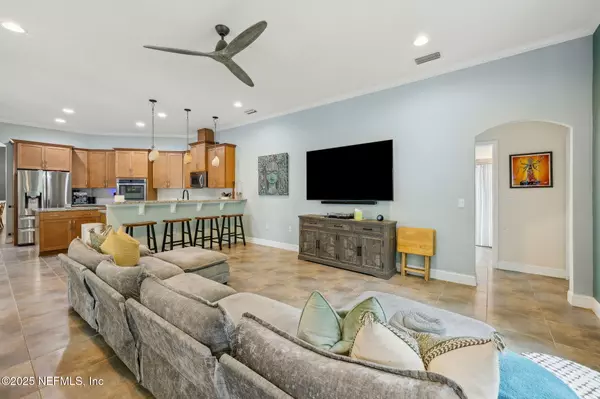
UPDATED:
Key Details
Property Type Single Family Home
Sub Type Single Family Residence
Listing Status Active
Purchase Type For Sale
Square Footage 2,596 sqft
Price per Sqft $346
Subdivision Hildredths Brier Leaf Park
MLS Listing ID 2113616
Style A-Frame,Contemporary
Bedrooms 4
Full Baths 3
HOA Y/N No
Year Built 2015
Annual Tax Amount $5,590
Lot Size 0.310 Acres
Acres 0.31
Lot Dimensions 136x100
Property Sub-Type Single Family Residence
Source realMLS (Northeast Florida Multiple Listing Service)
Property Description
offers the perfect blend of elegance, comfort, and functionality. Built with durable CBC exterior walls and boasting a spacious 3
car garage, this property is designed for both beauty and practicality. Step inside and experience the open floor plan, perfect for
entertaining family and friends. The upgraded kitchen is a chef's dream, featuring a double oven, cooktop stove, 42'' cabinets,
and a large island that flows seamlessly into the living and dining spaces. Enjoy year-round indoor/outdoor living with a covered
patio overlooking the sparkling pool and spa, ideal for gatherings or quiet relaxation. The split floor plan ensures privacy, while
additional features such as a sprinkler system and expansive garage add convenience and value. This property offers the best of
Amelia Island living—space, style, and the perfect setting for entertaining or everyday enjoyment
Location
State FL
County Nassau
Community Hildredths Brier Leaf Park
Area 450-Amelia Island-North Of Burney Road
Direction Take A1A to Forrest Drive, home on right at the end.
Interior
Interior Features Breakfast Bar, Breakfast Nook, Ceiling Fan(s), Eat-in Kitchen, Entrance Foyer, Guest Suite, His and Hers Closets, Jack and Jill Bath, Kitchen Island, Open Floorplan, Pantry, Primary Bathroom -Tub with Separate Shower, Smart Home, Smart Thermostat, Split Bedrooms, Walk-In Closet(s)
Heating Central, Electric
Cooling Central Air, Electric
Flooring Carpet, Tile
Furnishings Unfurnished
Laundry Electric Dryer Hookup, In Unit, Washer Hookup
Exterior
Exterior Feature Fire Pit
Parking Features Garage, Garage Door Opener
Garage Spaces 3.0
Fence Fenced, Back Yard, Privacy, Vinyl
Pool In Ground, Fenced, Salt Water
Utilities Available Cable Available, Cable Connected, Electricity Available, Electricity Connected, Natural Gas Available, Sewer Available, Sewer Connected, Water Available, Water Connected
Roof Type Shingle
Porch Covered, Front Porch, Patio, Porch, Rear Porch
Total Parking Spaces 3
Garage Yes
Private Pool Yes
Building
Lot Description Dead End Street, Easement Access, Sprinklers In Front, Sprinklers In Rear
Sewer Private Sewer, Septic Tank
Water Private, Well
Architectural Style A-Frame, Contemporary
Structure Type Concrete,Stucco
New Construction No
Schools
Elementary Schools Southside
Middle Schools Fernandina Beach
High Schools Fernandina Beach
Others
Senior Community No
Tax ID 000030030000020010
Security Features Closed Circuit Camera(s),Smoke Detector(s)
Acceptable Financing Cash, Conventional, FHA, VA Loan
Listing Terms Cash, Conventional, FHA, VA Loan
GET MORE INFORMATION




