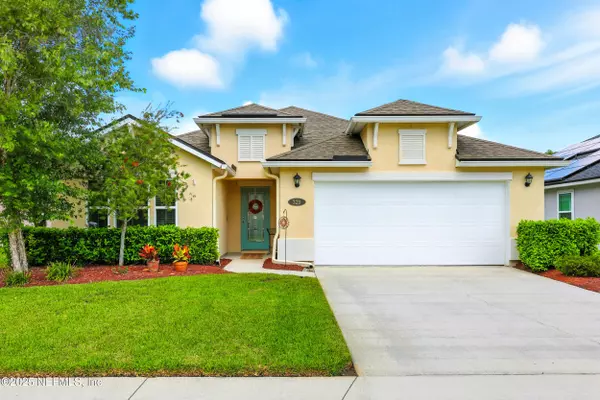
UPDATED:
Key Details
Property Type Single Family Home
Sub Type Single Family Residence
Listing Status Active
Purchase Type For Sale
Square Footage 2,042 sqft
Price per Sqft $227
Subdivision Aberdeen
MLS Listing ID 2103272
Style Contemporary
Bedrooms 4
Full Baths 2
Half Baths 1
Construction Status Updated/Remodeled
HOA Fees $50/ann
HOA Y/N Yes
Year Built 2016
Annual Tax Amount $2,412
Property Sub-Type Single Family Residence
Source realMLS (Northeast Florida Multiple Listing Service)
Property Description
Step inside and fall in love with the bright, open floor plan designed for modern living. The main living area flows effortlessly, creating a warm and inviting space that's perfect for entertaining or quiet evenings at home. Each bedroom is generously sized, providing plenty of room for everyone to relax and unwind.
The screened-in porch will quickly become your favorite spot, ideal for your morning coffee, weekend gatherings, or simply watching the sunset dance across the water. With tranquil pond views right in your backyard, every day feels like a peaceful getaway. Located within walking distance to top-rated St. Johns County schools and close to shopping, dining, and community amenities, this home truly offers it all. Enjoy pondside living at its finest -where every sunset feels like home.
Location
State FL
County St. Johns
Community Aberdeen
Area 301-Julington Creek/Switzerland
Direction Take 95 to Exit 329 to CR 210 W . Follow CR 210 W all the way to Long Leaf Pine Pkwy. R on Long Leaf Pine Pkwy. R on Shetland Dr. Home is on the left.
Interior
Interior Features Breakfast Bar, Ceiling Fan(s), Eat-in Kitchen, Entrance Foyer, His and Hers Closets, Kitchen Island, Open Floorplan, Pantry, Primary Bathroom -Tub with Separate Shower, Split Bedrooms, Walk-In Closet(s)
Heating Central
Cooling Central Air
Flooring Carpet, Tile
Furnishings Unfurnished
Laundry Gas Dryer Hookup, In Unit, Washer Hookup
Exterior
Parking Features Attached, Garage, Garage Door Opener
Garage Spaces 2.0
Fence Back Yard
Utilities Available Cable Available, Electricity Available, Natural Gas Available, Sewer Available, Water Available
Amenities Available Clubhouse
Waterfront Description Pond
View Pond
Roof Type Shingle
Porch Porch, Rear Porch, Screened
Total Parking Spaces 2
Garage Yes
Private Pool No
Building
Lot Description Sprinklers In Front, Sprinklers In Rear
Sewer Public Sewer
Water Public
Architectural Style Contemporary
Structure Type Stucco
New Construction No
Construction Status Updated/Remodeled
Schools
Elementary Schools Freedom Crossing Academy
Middle Schools Freedom Crossing Academy
High Schools Bartram Trail
Others
HOA Fee Include Maintenance Grounds
Senior Community No
Tax ID 0097625000
Security Features Carbon Monoxide Detector(s),Smoke Detector(s)
Acceptable Financing Cash, Conventional, FHA, VA Loan
Listing Terms Cash, Conventional, FHA, VA Loan
GET MORE INFORMATION




