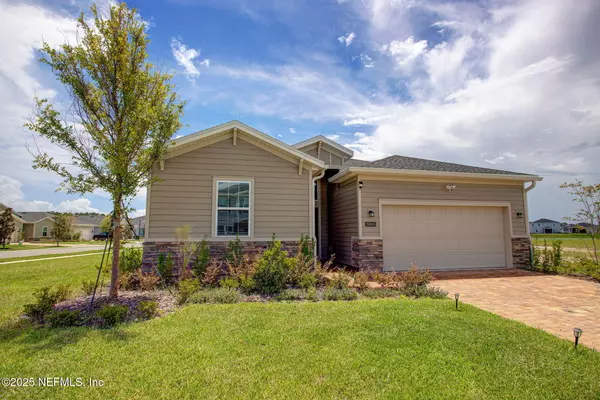Open House
Sun Aug 24, 11:00am - 1:00pm
UPDATED:
Key Details
Property Type Single Family Home
Sub Type Single Family Residence
Listing Status Active
Purchase Type For Sale
Square Footage 2,011 sqft
Price per Sqft $193
Subdivision Granary Park Phase 1
MLS Listing ID 2103105
Style Contemporary
Bedrooms 4
Full Baths 3
HOA Fees $100/ann
HOA Y/N Yes
Year Built 2023
Annual Tax Amount $7,386
Lot Size 9,147 Sqft
Acres 0.21
Property Sub-Type Single Family Residence
Source realMLS (Northeast Florida Multiple Listing Service)
Property Description
SATURDAY 8/24
11 AM - 1 PM
Ask your lender about the substantial impact a mortgage rate buydown has on monthly mortgage payment and home affordability!
Seller is offering *** $20,000.00 *** in Buyer Flex Cash that can be deducted from the list price, or applied to closing costs, or applied to a rate buydown, or any combination you prefer!
Built in 2023, this meticulously maintained home, situated on a large corner lot, features an open-concept layout, gourmet kitchen with quartz countertops, island, stainless steel appliances, wood-look tile throughout main living areas, 2'' faux wood blinds, split bedrooms, and a private owner's suite. Step outside to enjoy year-round Florida living on the covered, screened lanai with brick pavers that perfectly match the driveway and entryway. Granary Park offers a clubhouse, pool, fitness center, parks, and trails—combining modern finishes with a functional, move-in ready single-story design.
Location
State FL
County Clay
Community Granary Park Phase 1
Area 163-Lake Asbury Area
Direction US Hwy 17 South. Right on Russel. Left on Sandridge. Left on Granary Park. Left on Raven Trace.
Interior
Interior Features Entrance Foyer, Kitchen Island, Open Floorplan, Pantry, Primary Downstairs, Split Bedrooms, Walk-In Closet(s)
Heating Central
Cooling Central Air
Flooring Carpet, Tile
Furnishings Unfurnished
Laundry In Unit
Exterior
Parking Features Garage
Garage Spaces 2.0
Utilities Available Cable Connected, Sewer Connected, Water Connected
Amenities Available Clubhouse
Roof Type Shingle
Total Parking Spaces 2
Garage Yes
Private Pool No
Building
Sewer Public Sewer
Water Public
Architectural Style Contemporary
New Construction No
Others
Senior Community No
Tax ID 23052501010100764
Acceptable Financing Cash, Conventional, FHA, USDA Loan, VA Loan
Listing Terms Cash, Conventional, FHA, USDA Loan, VA Loan



