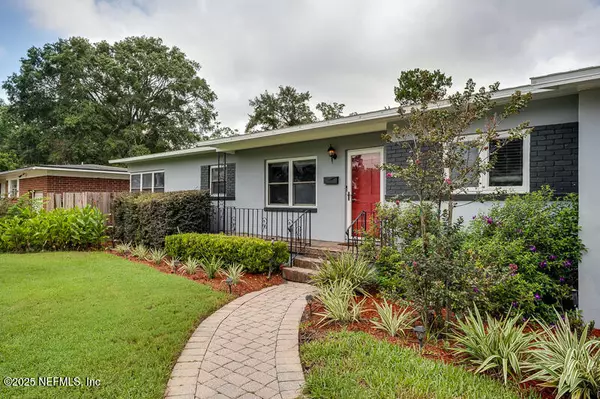UPDATED:
Key Details
Property Type Single Family Home
Sub Type Single Family Residence
Listing Status Active Under Contract
Purchase Type For Sale
Square Footage 1,839 sqft
Price per Sqft $190
Subdivision San Jose
MLS Listing ID 2102898
Style Ranch
Bedrooms 4
Full Baths 2
HOA Y/N No
Year Built 1955
Annual Tax Amount $3,143
Lot Size 10,890 Sqft
Acres 0.25
Property Sub-Type Single Family Residence
Source realMLS (Northeast Florida Multiple Listing Service)
Property Description
Tucked just behind San Jose Country Club, this location offers easy access to well-known private schools, dining, shopping, and other nearby amenities. With updated plumbing, plus a roof and tankless water heater replaced within the last five years, the home combines modern reliability with timeless charm.
Outdoors, you'll appreciate the new privacy fence, large shed, and pergola — perfect for entertaining or relaxing year-round. This home offers the ideal blend of comfort, convenience, and thoughtful updates, ready to welcome you to your next chapter.
Location
State FL
County Duval
Community San Jose
Area 012-San Jose
Direction From St. Augustine Road, head SOUTH towards San Jose Boulevard. Turn LEFT onto Via De La Reina and continue straight passing the San Jose Country Club tennis courts on your RIGHT. Continue past Poinciana Avenue and the home is up on your LEFT.
Rooms
Other Rooms Shed(s)
Interior
Interior Features Breakfast Bar, Ceiling Fan(s), Primary Bathroom - Shower No Tub
Heating Central
Cooling Central Air, Split System
Flooring Tile, Wood
Fireplaces Number 1
Fireplaces Type Wood Burning
Fireplace Yes
Laundry Electric Dryer Hookup, In Unit, Washer Hookup
Exterior
Parking Features Other
Fence Back Yard, Wood
Pool In Ground, Fenced
Utilities Available Cable Connected, Electricity Connected, Sewer Connected, Water Connected
Roof Type Shingle
Porch Covered
Garage No
Private Pool No
Building
Lot Description Sprinklers In Front, Sprinklers In Rear
Sewer Public Sewer
Water Public
Architectural Style Ranch
Structure Type Concrete
New Construction No
Others
Senior Community No
Tax ID 1507300000
Acceptable Financing Cash, Conventional, FHA, VA Loan
Listing Terms Cash, Conventional, FHA, VA Loan



