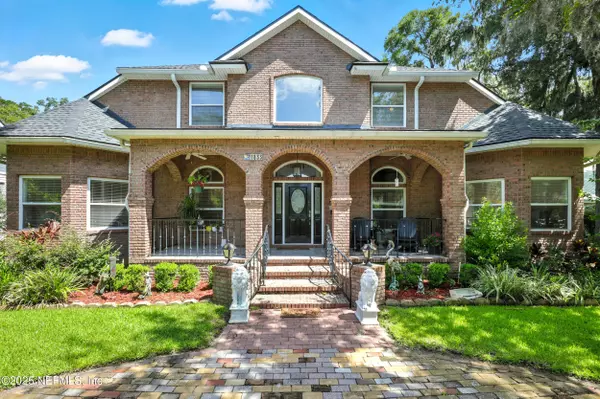Open House
Sat Aug 30, 10:30am - 12:30pm
UPDATED:
Key Details
Property Type Single Family Home
Sub Type Single Family Residence
Listing Status Active
Purchase Type For Sale
Square Footage 3,550 sqft
Price per Sqft $471
Subdivision Seagate Woods
MLS Listing ID 2102669
Style Multi Generational,Traditional
Bedrooms 5
Full Baths 4
Half Baths 1
HOA Y/N No
Year Built 2002
Annual Tax Amount $6,497
Lot Size 10,890 Sqft
Acres 0.25
Property Sub-Type Single Family Residence
Source realMLS (Northeast Florida Multiple Listing Service)
Property Description
Upstairs there are three large bedrooms, two with en suite bathrooms, and an upstairs living room. The downstairs den overlooking the pool has custom tongue in groove paneling on walls and ceiling, brick accent wall, wet bar, wine fridge and ice maker making it the perfect spot for entertaining guests. The central great room is very spacious, built-ins, higher ceilings and conveniently located floor outlets. The large Kitchen, with central island and breakfast room, is the heart of the home and perfectly balances being open and welcoming. The fully fenced backyard has an in-ground pool, patio area and is surrounded by mature landscaping. This is truly one of its kind. Schedule a private tour today!
Location
State FL
County Duval
Community Seagate Woods
Area 213-Jacksonville Beach-Nw
Direction From Atlantic Blvd. travel south on Penman Rd., turn right(west) on Forest Avenue, turn left on Kings Rd and travel over the bridge. At the stop sign go straight and then left on Kings Ct. Home will be on the right.
Interior
Interior Features Breakfast Nook, Ceiling Fan(s), Eat-in Kitchen, Entrance Foyer, Guest Suite, His and Hers Closets, In-Law Floorplan, Kitchen Island, Pantry, Primary Bathroom -Tub with Separate Shower, Primary Downstairs, Split Bedrooms, Vaulted Ceiling(s), Walk-In Closet(s), Wet Bar
Heating Central, Electric
Cooling Central Air
Flooring Tile, Wood
Fireplaces Number 1
Fireplaces Type Gas
Furnishings Partially
Fireplace Yes
Laundry Electric Dryer Hookup, In Unit, Lower Level, Washer Hookup
Exterior
Exterior Feature Fire Pit, Outdoor Shower
Parking Features Additional Parking, Attached, Circular Driveway, Garage, RV Access/Parking
Garage Spaces 2.0
Fence Back Yard, Vinyl
Pool In Ground
Utilities Available Cable Connected, Electricity Connected, Sewer Connected, Water Connected, Propane
Roof Type Shingle
Porch Front Porch
Total Parking Spaces 2
Garage Yes
Private Pool No
Building
Lot Description Cul-De-Sac, Sprinklers In Front, Sprinklers In Rear
Faces South
Sewer Public Sewer
Water Public
Architectural Style Multi Generational, Traditional
New Construction No
Schools
Elementary Schools San Pablo
Middle Schools Fletcher Jr High
High Schools Duncan Fletcher
Others
Senior Community No
Tax ID 1787450225
Security Features Smoke Detector(s)
Acceptable Financing Cash, Conventional, FHA, VA Loan
Listing Terms Cash, Conventional, FHA, VA Loan



