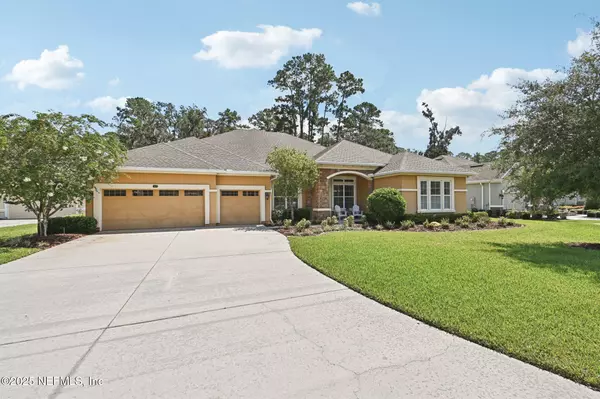
UPDATED:
Key Details
Property Type Single Family Home
Sub Type Single Family Residence
Listing Status Active
Purchase Type For Sale
Square Footage 3,995 sqft
Price per Sqft $230
Subdivision Riley Oaks
MLS Listing ID 2101928
Bedrooms 4
Full Baths 4
HOA Fees $425/qua
HOA Y/N Yes
Year Built 2017
Annual Tax Amount $12,299
Lot Size 0.330 Acres
Acres 0.33
Property Sub-Type Single Family Residence
Source realMLS (Northeast Florida Multiple Listing Service)
Property Description
Location
State FL
County Duval
Community Riley Oaks
Area 014-Mandarin
Direction San Jose Boulevard to right on Westbury; Take Mandarin Road to Brady Road; Right on Brady Road; to right turn into Riley Oaks; Left on Riley Oaks; home is on the right;
Interior
Interior Features Breakfast Bar, Breakfast Nook, Ceiling Fan(s), Eat-in Kitchen, Entrance Foyer, Kitchen Island, Pantry, Primary Bathroom -Tub with Separate Shower, Primary Downstairs, Split Bedrooms, Walk-In Closet(s)
Heating Central
Cooling Central Air
Flooring Carpet, Tile, Wood
Fireplaces Number 1
Fireplaces Type Electric
Fireplace Yes
Laundry Electric Dryer Hookup, Washer Hookup
Exterior
Parking Features Attached, Garage, Garage Door Opener
Garage Spaces 3.0
Pool In Ground, Heated, Salt Water, Screen Enclosure
Utilities Available Sewer Connected
View Protected Preserve
Roof Type Shingle
Porch Covered, Patio
Total Parking Spaces 3
Garage Yes
Private Pool Yes
Building
Lot Description Sprinklers In Front, Sprinklers In Rear
Sewer Public Sewer
Water Public
Structure Type Stone Veneer,Stucco
New Construction No
Others
Senior Community No
Tax ID 1059310575
Security Features Security Gate,Smoke Detector(s)
Acceptable Financing Cash, Conventional, FHA, VA Loan
Listing Terms Cash, Conventional, FHA, VA Loan
Virtual Tour https://www.zillow.com/view-imx/4828c14a-5ef8-46f4-b2d7-5e0682f42aa4?wl=true&setAttribution=mls&initialViewType=pano
GET MORE INFORMATION




