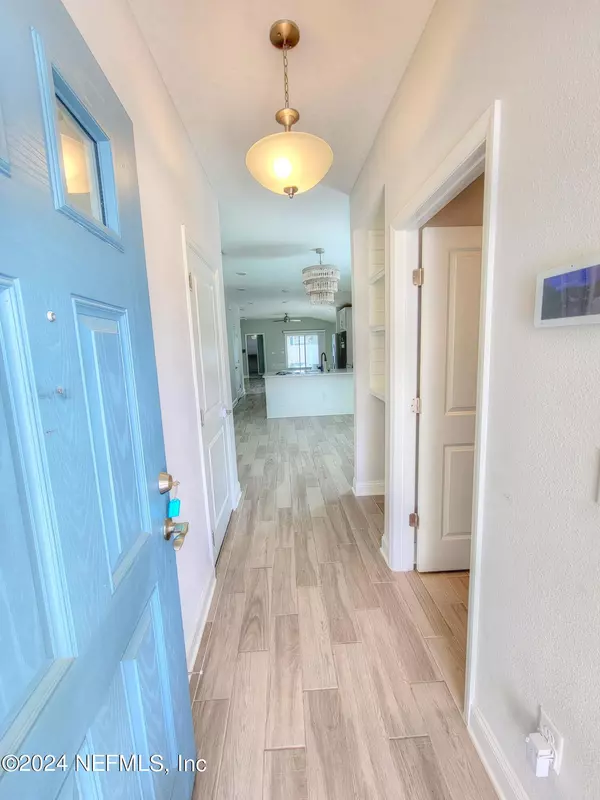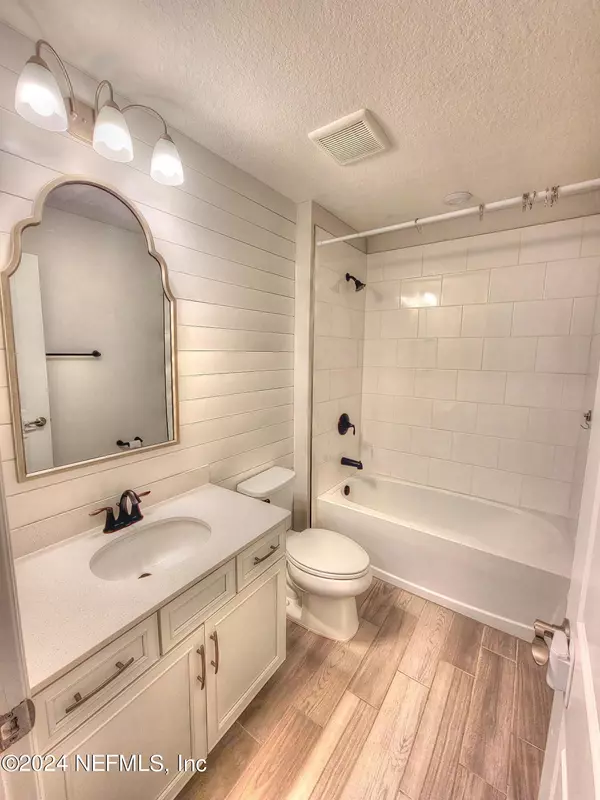
UPDATED:
12/19/2024 07:07 PM
Key Details
Property Type Single Family Home
Sub Type Single Family Residence
Listing Status Active
Purchase Type For Rent
Square Footage 1,620 sqft
Subdivision Rivertown
MLS Listing ID 2061375
Bedrooms 3
Full Baths 2
HOA Y/N No
Originating Board realMLS (Northeast Florida Multiple Listing Service)
Year Built 2020
Lot Size 4,356 Sqft
Acres 0.1
Property Description
Location
State FL
County St. Johns
Community Rivertown
Area 302-Orangedale Area
Direction From Longleaf Pine Pkwy, Turn onto Rivertown Main St, Left onto Ruskin Dr, Right onto Maybeck Dr, Left onto Vicksburg Dr
Interior
Interior Features Eat-in Kitchen, Entrance Foyer, Kitchen Island, Open Floorplan, Pantry, Primary Bathroom - Shower No Tub, Primary Bathroom - Tub with Shower, Smart Thermostat, Split Bedrooms, Walk-In Closet(s)
Heating Central
Cooling Central Air
Laundry In Unit
Exterior
Garage Spaces 2.0
Utilities Available Electricity Available
Porch Rear Porch, Screened
Total Parking Spaces 2
Garage Yes
Private Pool No
Building
Story 1
Level or Stories 1
Others
Senior Community No
Tax ID 0007132560
GET MORE INFORMATION




