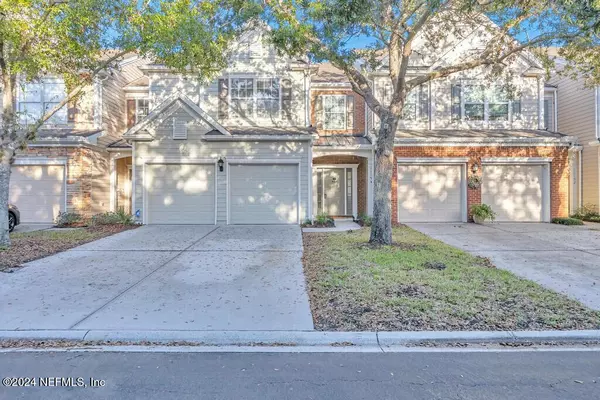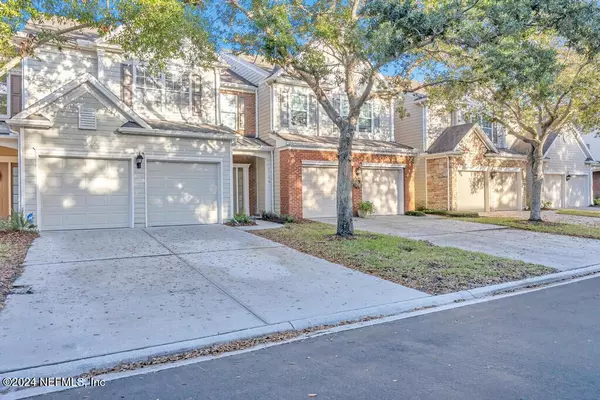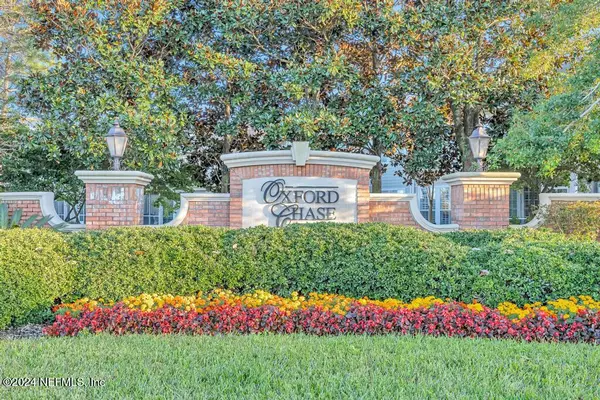
UPDATED:
12/18/2024 10:00 PM
Key Details
Property Type Townhouse
Sub Type Townhouse
Listing Status Active
Purchase Type For Sale
Square Footage 1,846 sqft
Price per Sqft $216
Subdivision Oxford Chase
MLS Listing ID 2061128
Bedrooms 3
Full Baths 2
Half Baths 1
HOA Fees $210/mo
HOA Y/N Yes
Originating Board realMLS (Northeast Florida Multiple Listing Service)
Year Built 2004
Lot Size 0.639 Acres
Acres 0.64
Property Description
Location
State FL
County Duval
Community Oxford Chase
Area 024-Baymeadows/Deerwood
Direction From I 295 turn left and exit onto Gate Parkway. Follow make left under the highway overpass & continue straight for about a mile. Oxford Chase will be on your left.
Interior
Interior Features Breakfast Bar, Ceiling Fan(s), Eat-in Kitchen, Pantry, Primary Bathroom -Tub with Separate Shower
Heating Central, Electric
Cooling Electric
Flooring Laminate, Vinyl
Fireplaces Type Electric
Furnishings Unfurnished
Fireplace Yes
Laundry Upper Level
Exterior
Parking Features Additional Parking, Attached, Garage, Garage Door Opener
Garage Spaces 2.0
Utilities Available Cable Available, Electricity Connected, Sewer Connected, Water Connected
Amenities Available Clubhouse, Fitness Center, Gated, Maintenance Grounds, Security, Trash
Roof Type Shingle
Porch Patio
Total Parking Spaces 2
Garage Yes
Private Pool No
Building
Lot Description Other
Sewer Public Sewer
Water Public
Structure Type Concrete
New Construction No
Others
Senior Community No
Tax ID 1677416715
Security Features Fire Alarm,Security Gate,Smoke Detector(s)
Acceptable Financing Assumable, Cash, Conventional, Private Financing Available
Listing Terms Assumable, Cash, Conventional, Private Financing Available
GET MORE INFORMATION




