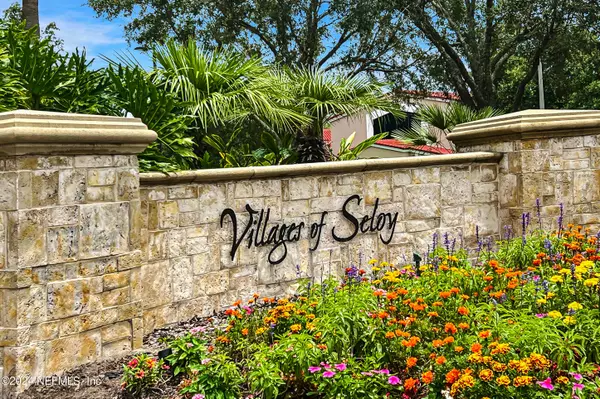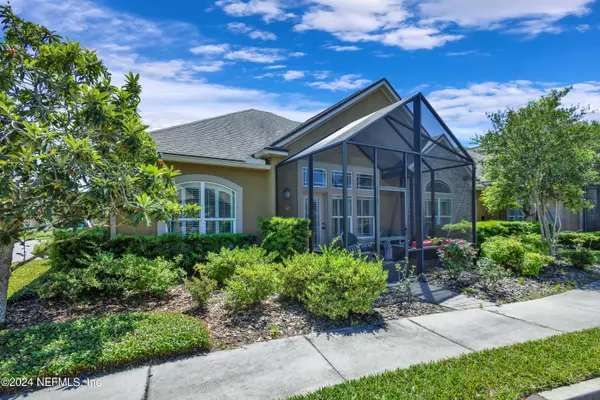
UPDATED:
12/17/2024 09:49 PM
Key Details
Property Type Condo
Sub Type Condominium
Listing Status Active
Purchase Type For Sale
Square Footage 1,760 sqft
Price per Sqft $224
Subdivision Villages Of Seloy
MLS Listing ID 2060980
Bedrooms 2
Full Baths 2
Construction Status Updated/Remodeled
HOA Fees $465/mo
HOA Y/N Yes
Originating Board realMLS (Northeast Florida Multiple Listing Service)
Year Built 2015
Annual Tax Amount $3,377
Property Description
Location
State FL
County St. Johns
Community Villages Of Seloy
Area 336-Ravenswood/West Augustine
Direction I-95 to exit 318 SR 16 East to Villages of Seloy gated entrance on the left, immediately after Four Mile Road traffic light. OR: US 1 to SR 16, west to first right into Seloy entrance, right after San Sebastian Church.
Interior
Interior Features Breakfast Bar, Built-in Features, Ceiling Fan(s), Entrance Foyer, Open Floorplan, Pantry, Primary Bathroom - Shower No Tub, Split Bedrooms, Vaulted Ceiling(s), Walk-In Closet(s)
Heating Central, Electric
Cooling Central Air
Flooring Tile, Wood
Exterior
Parking Features Attached, Garage, Garage Door Opener
Garage Spaces 2.0
Utilities Available Cable Connected, Electricity Connected, Sewer Connected, Water Connected
Amenities Available Cable TV, Clubhouse, Fitness Center, Maintenance Grounds, Management - Full Time, Management - Off Site, Security
Roof Type Shingle
Total Parking Spaces 2
Garage Yes
Private Pool No
Building
Story 1
Water Public
Level or Stories 1
New Construction No
Construction Status Updated/Remodeled
Others
Senior Community Yes
Tax ID 1019501151
Security Features 24 Hour Security,Security Gate,Smoke Detector(s)
Acceptable Financing Cash, Conventional, FHA, VA Loan
Listing Terms Cash, Conventional, FHA, VA Loan
GET MORE INFORMATION




