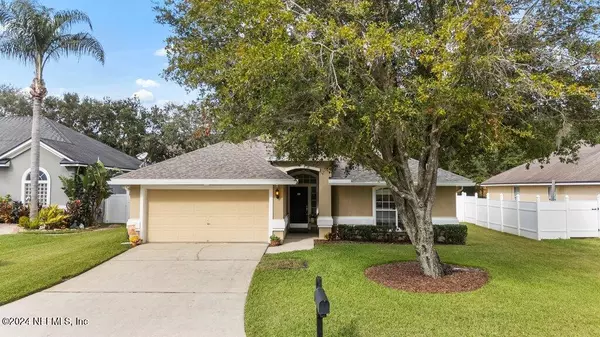
OPEN HOUSE
Sun Dec 22, 1:00pm - 3:00pm
UPDATED:
12/22/2024 07:42 AM
Key Details
Property Type Single Family Home
Sub Type Single Family Residence
Listing Status Active
Purchase Type For Sale
Square Footage 1,637 sqft
Price per Sqft $259
Subdivision South Chase
MLS Listing ID 2059095
Style Traditional
Bedrooms 3
Full Baths 2
HOA Fees $265/ann
HOA Y/N Yes
Originating Board realMLS (Northeast Florida Multiple Listing Service)
Year Built 2002
Annual Tax Amount $5,459
Lot Size 9,583 Sqft
Acres 0.22
Property Description
This home has been meticulously maintained inside and out and is ready for its New Owners! The fully fenced in backyard is a MUST SEE. You will have peace of mind knowing the big ticket items have already been replaced- Roof (2022) and HVAC (2021) Walking into the home you are greeted by 10 ft ceilings. On your right, you have 2 bedrooms both with walk-in closets and a hall bathroom. On your left, you have the spacious laundry room with added storage and your 2 car garage entry.
Through the foyer, you have an open floorplan with the primary bedroom on your left, featuring his and hers closets, walk-in shower, a double sink vanity and separate water closet.
The kitchen features an abundance of cabinets and counter space. There is a breakfast bar plus an eat in kitchen space as well- with the cutest bay windows. Off the kitchen you have the Formal dining room or even a 2nd living space. The living room features a wood burning fireplace and door leading to your expansive backyard. Get ready for the all your friends and family gatherings to be at your new home!! Holiday parties, Outdoor BBQ's, birthday parties etc., You can even add your own pool!
Great location, well maintained and ready for its new owners! Schedule your showing today to see this beautiful home in person!
Location
State FL
County Duval
Community South Chase
Area 024-Baymeadows/Deerwood
Direction From I-295 S, Take Exit 54 onto Gate Parkway.Turn Right. At the ligth between culvers and Wawa, Turn Left on to Point meadows and right onto Chase Meadows Dr E into the Southchase subdivision. Continue straight, go around the bend and home will be on your right.
Interior
Interior Features Breakfast Bar, Breakfast Nook, Ceiling Fan(s), Eat-in Kitchen, Entrance Foyer, His and Hers Closets, Open Floorplan, Pantry, Primary Downstairs, Split Bedrooms, Walk-In Closet(s)
Heating Central
Cooling Central Air
Flooring Carpet, Laminate, Tile
Fireplaces Number 1
Furnishings Unfurnished
Fireplace Yes
Exterior
Parking Features Garage Door Opener
Garage Spaces 2.0
Fence Back Yard, Privacy, Vinyl, Wood
Utilities Available Cable Available, Electricity Connected
Roof Type Shingle
Porch Patio, Rear Porch
Total Parking Spaces 2
Garage Yes
Private Pool No
Building
Sewer Public Sewer
Water Public
Architectural Style Traditional
Structure Type Stucco
New Construction No
Schools
Elementary Schools Twin Lakes Academy
Middle Schools Twin Lakes Academy
High Schools Atlantic Coast
Others
Senior Community No
Tax ID 1677451215
Acceptable Financing Cash, Conventional, FHA, VA Loan
Listing Terms Cash, Conventional, FHA, VA Loan
GET MORE INFORMATION




