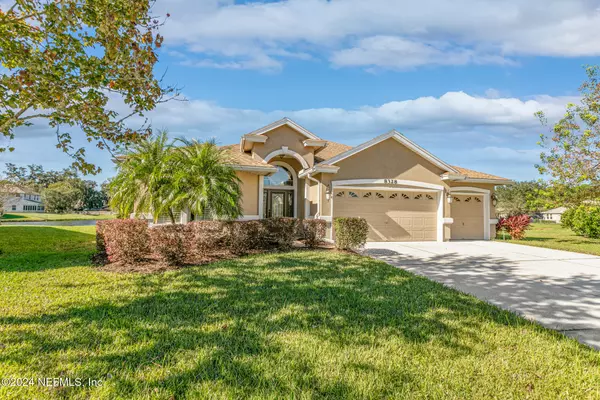
UPDATED:
12/07/2024 11:38 PM
Key Details
Property Type Single Family Home
Sub Type Single Family Residence
Listing Status Active Under Contract
Purchase Type For Sale
Square Footage 2,337 sqft
Price per Sqft $220
Subdivision Wyngate Forest
MLS Listing ID 2058537
Style Contemporary
Bedrooms 3
Full Baths 3
HOA Fees $1,056/ann
HOA Y/N Yes
Originating Board realMLS (Northeast Florida Multiple Listing Service)
Year Built 2002
Annual Tax Amount $4,707
Lot Size 0.670 Acres
Acres 0.67
Property Description
Experience the ease of working from home in the dedicated office space, enclosed by charming French doors for privacy. Retreat to the owner's suite where relaxation awaits
with a spa-like bathroom, featuring a luxurious soaking tub, a rain shower head, and stylish finishes. This home is an idyllic escape designed with both elegance and functionality in mind, awaiting the lucky new owners to start their next chapter. The living experience extends outdoors with an oversized screened lanai that
overlooks tranquil water to preserve views, with a picturesque pond behind the home for a very private backyard oasis. Delight in sustainable living with installed solar panels, reducing your carbon footprint and energy costs. The residence also offers the convenience of a garage with 2 car spaces and 1 golf cart space,
providing ample room for storage.
Location
State FL
County Duval
Community Wyngate Forest
Area 022-Grove Park/Sans Souci
Direction From Touchton Road, turn onto Warlin Drive North. Turn into Wyngate Forest at Warlin Dr. Gate code required for entry. Once through gate, turn left, road will curve, turn right onto Whitmire Court. House at end of cul-de-sac.
Interior
Interior Features Breakfast Bar, Breakfast Nook, Ceiling Fan(s), Open Floorplan, Primary Bathroom -Tub with Separate Shower, Split Bedrooms, Walk-In Closet(s)
Heating Central, Electric
Cooling Central Air, Electric
Flooring Carpet, Tile
Furnishings Unfurnished
Laundry Electric Dryer Hookup, Washer Hookup
Exterior
Parking Features Attached, Garage
Garage Spaces 2.5
Utilities Available Cable Available, Electricity Connected, Sewer Connected, Water Connected
Amenities Available Gated, Playground
View Pond, Trees/Woods
Roof Type Shingle
Porch Patio, Screened
Total Parking Spaces 2
Garage Yes
Private Pool No
Building
Lot Description Cul-De-Sac
Faces Northeast
Sewer Public Sewer
Water Public
Architectural Style Contemporary
Structure Type Frame,Stucco
New Construction No
Schools
Elementary Schools Hogan-Spring Glen
Middle Schools Southside
High Schools Englewood
Others
HOA Name Wyngate Forest
HOA Fee Include Maintenance Grounds
Senior Community No
Tax ID 1543782675
Security Features Smoke Detector(s)
Acceptable Financing Cash, Conventional, FHA, VA Loan
Listing Terms Cash, Conventional, FHA, VA Loan
GET MORE INFORMATION




