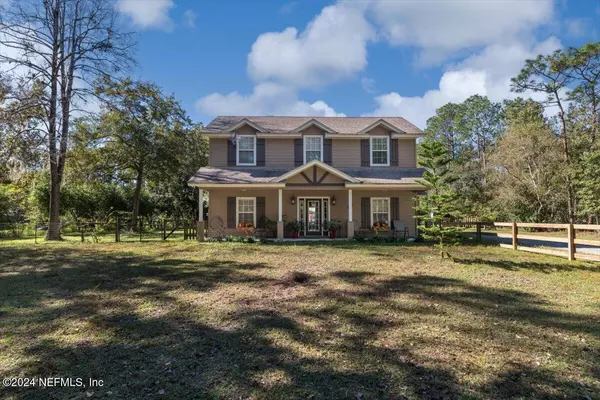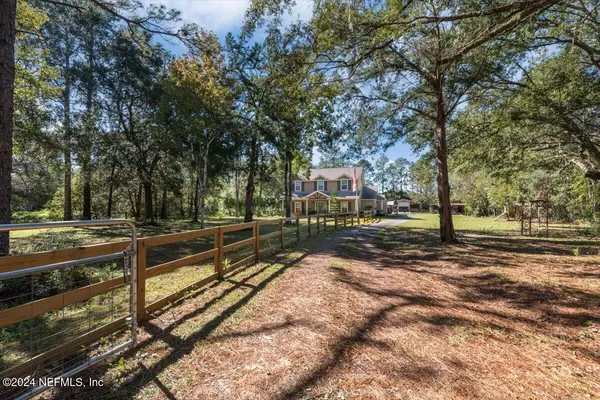
UPDATED:
12/13/2024 04:00 PM
Key Details
Property Type Single Family Home
Sub Type Single Family Residence
Listing Status Pending
Purchase Type For Sale
Square Footage 2,499 sqft
Price per Sqft $290
Subdivision Orange Cove
MLS Listing ID 2058055
Style Ranch
Bedrooms 3
Full Baths 3
HOA Y/N No
Originating Board realMLS (Northeast Florida Multiple Listing Service)
Year Built 2005
Annual Tax Amount $2,554
Lot Size 1.620 Acres
Acres 1.62
Property Description
This beautiful custom built three-bedroom, three-bathroom home offers 2,499 sq. ft. of livable space on a spacious 1.62-acre lot, fully fenced with an electric main gate for added privacy and security. The property includes a fully insulated 2-car garage and a variety of additional amenities.
For your projects and hobbies, there's a 40 ft x 20 ft shop with its own complete bathroom. The 24 ft x 20 ft barn features an open center aisle, two roll-up doors, and two 12 ft x 12 ft stalls—perfect for horses, livestock, or other farm animals.
Whether you're raising horses, cows, pigs, or chickens, this property offers the space and facilities to accommodate your rural lifestyle.
Location
State FL
County St. Johns
Community Orange Cove
Area 301-Julington Creek/Switzerland
Direction From I-295 take exit 5 to merge onto FL-13/San Jose Blvd., merge onto FL-S/San Jose Blvd, stay on FL-S/San Jose Blvd then turn left onto Sheffield Road, turn right onto Orange Cove Road, turn left onto Sheffield Road, destination will be on the right.
Rooms
Other Rooms Shed(s), Stable(s), Workshop
Interior
Interior Features Breakfast Bar, Breakfast Nook, Open Floorplan, Pantry, Primary Downstairs, Walk-In Closet(s)
Heating Central
Cooling Central Air
Flooring Carpet, Tile
Fireplaces Number 1
Fireplaces Type Wood Burning
Fireplace Yes
Laundry Electric Dryer Hookup, Lower Level, Washer Hookup
Exterior
Parking Features Garage, Garage Door Opener, Gated
Garage Spaces 2.0
Pool Above Ground
Utilities Available Cable Available, Electricity Connected, Water Connected
View Trees/Woods
Roof Type Shingle
Porch Front Porch, Rear Porch
Total Parking Spaces 2
Garage Yes
Private Pool No
Building
Lot Description Cleared
Water Private, Well
Architectural Style Ranch
Structure Type Wood Siding
New Construction No
Schools
Elementary Schools Hickory Creek
Middle Schools Switzerland Point
High Schools Bartram Trail
Others
Senior Community No
Tax ID 0024650350
Security Features Security Fence,Security Gate,Security System Owned,Smoke Detector(s)
Acceptable Financing Cash, Conventional, FHA, USDA Loan, VA Loan
Listing Terms Cash, Conventional, FHA, USDA Loan, VA Loan
GET MORE INFORMATION




