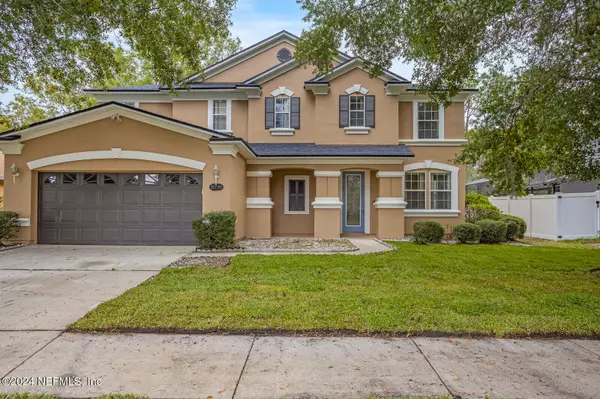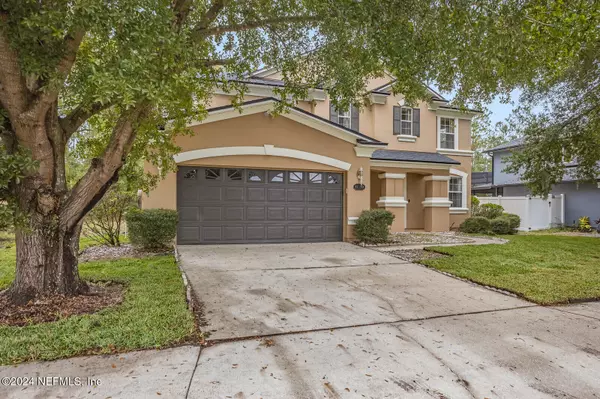
UPDATED:
12/22/2024 07:42 AM
Key Details
Property Type Single Family Home
Sub Type Single Family Residence
Listing Status Active
Purchase Type For Sale
Square Footage 3,438 sqft
Price per Sqft $117
Subdivision Adams Lake
MLS Listing ID 2056334
Style Traditional
Bedrooms 5
Full Baths 2
Half Baths 1
Construction Status Updated/Remodeled
HOA Fees $400/ann
HOA Y/N Yes
Originating Board realMLS (Northeast Florida Multiple Listing Service)
Year Built 2006
Lot Size 8,712 Sqft
Acres 0.2
Property Description
Discover your dream home in the desirable Adams Lake community! This gorgeous 5-bedroom, 2.5-bathroom residence is loaded with upgrades and is truly move-in ready.
Recently updated with a brand-new roof, fresh interior and exterior paint, and new flooring throughout, this home shines with modern appeal. The inviting layout features real hardwood floors, durable ceramic tile, and solid surface countertops that bring a touch of elegance. Step into the large sunroom—a perfect retreat for enjoying peaceful mornings or hosting gatherings with friends and family.
Beyond its beautiful interiors, this home is part of a community offering access to a refreshing pool and playground, ideal for family fun. Located in the sought-after Baldwin school district.
Come see this impressive, move-in-ready home today and imagine your life
Location
State FL
County Duval
Community Adams Lake
Area 065-Panther Creek/Adams Lake/Duval County-Sw
Direction Normandy Blvd to Adams Lake. Enter on Adams Lake Blvd North to right on Brian Lakes Dr N, to right on Justin Lakes Dr N.
Interior
Interior Features Breakfast Bar, Kitchen Island, Primary Bathroom -Tub with Separate Shower, Split Bedrooms, Vaulted Ceiling(s), Walk-In Closet(s)
Heating Central, Electric
Cooling Central Air, Electric
Flooring Carpet, Tile, Wood
Furnishings Unfurnished
Laundry Upper Level
Exterior
Parking Features Attached, Garage Door Opener
Garage Spaces 2.0
Fence Back Yard
Utilities Available Cable Available, Electricity Connected, Sewer Connected, Water Connected
Amenities Available Basketball Court, Park, Playground
Roof Type Shingle
Porch Rear Porch
Total Parking Spaces 2
Garage Yes
Private Pool No
Building
Faces Southwest
Sewer Public Sewer
Water Public
Architectural Style Traditional
Structure Type Frame
New Construction No
Construction Status Updated/Remodeled
Schools
Elementary Schools Chaffee Trail
Middle Schools Baldwin
High Schools Baldwin
Others
Senior Community No
Tax ID 0020602975
Acceptable Financing Cash, Conventional, FHA, VA Loan
Listing Terms Cash, Conventional, FHA, VA Loan
GET MORE INFORMATION




