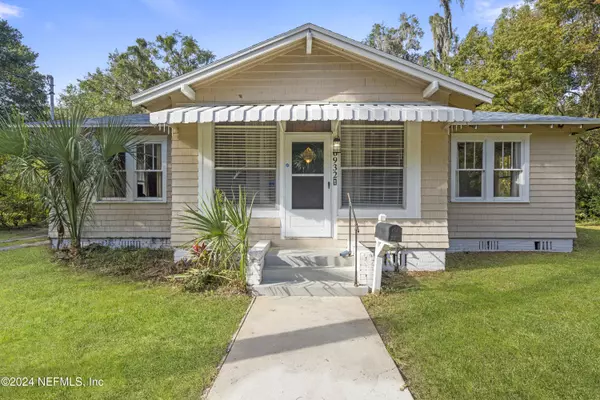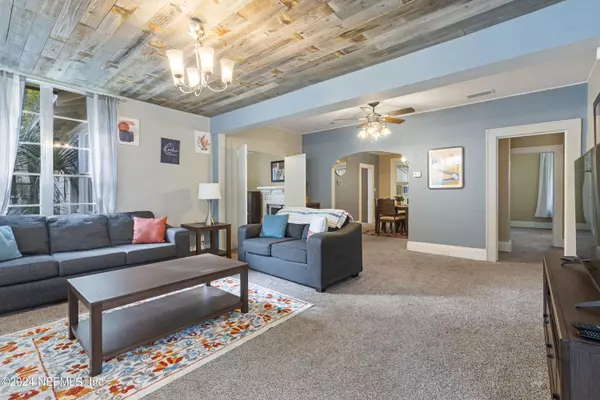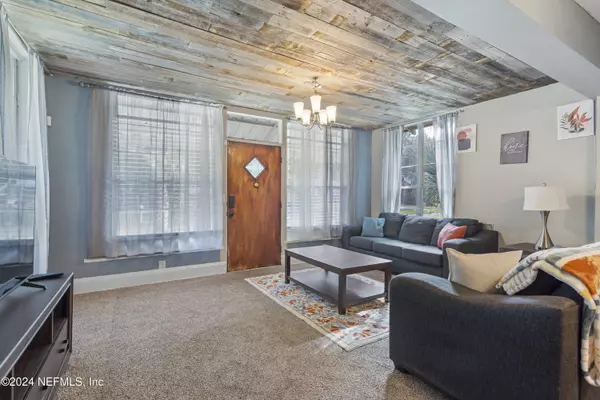
UPDATED:
12/17/2024 03:06 PM
Key Details
Property Type Single Family Home
Sub Type Single Family Residence
Listing Status Active
Purchase Type For Sale
Square Footage 1,850 sqft
Price per Sqft $134
Subdivision Panama Gardens
MLS Listing ID 2055500
Style Historic
Bedrooms 3
Full Baths 1
HOA Y/N No
Originating Board realMLS (Northeast Florida Multiple Listing Service)
Year Built 1927
Annual Tax Amount $3,365
Lot Size 0.340 Acres
Acres 0.34
Lot Dimensions 100x146
Property Description
Step into a spacious living area with abundant natural light and classic architectural details. The kitchen has been tastefully updated, offering new appliances, cabinetry, and countertops, perfect for everyday cooking and entertaining.
One of the standout features is the rare 3-car garage, providing ample space for vehicles, storage, or even a workshop! The large backyard offers plenty of potential for outdoor activities, gardening, or simply relaxing in the Florida sunshine. Conveniently located near local parks, schools, and shopping, 6932 Oakwood St offers the perfect blend of vintage style and modern living in a prime Jacksonville location. Don't miss the opportunity to own a piece of history with all the upgrades you've been dreaming of! The property has had recent success as a prior vacation rental. With recent interior updates made and new furnishings, the home is equipped to become a cash-flowing investment. See rental figures in the MLS documents.
Location
State FL
County Duval
Community Panama Gardens
Area 071-Brentwood/Evergreen
Direction From I-95 N to US-1 S. Take the US-1 S exit from US-1 S6 min (6.0 mi)Take Hwy 17 N/N Main St to Oakwood St
Interior
Interior Features Ceiling Fan(s), Eat-in Kitchen, Open Floorplan, Primary Bathroom - Tub with Shower
Heating Central
Cooling Central Air
Flooring Carpet, Vinyl
Fireplaces Number 1
Fireplaces Type Wood Burning
Fireplace Yes
Laundry In Garage
Exterior
Parking Features Garage
Garage Spaces 3.0
Fence Full
Utilities Available Cable Available, Electricity Connected, Sewer Connected, Water Connected
Roof Type Shingle
Porch Patio
Total Parking Spaces 3
Garage Yes
Private Pool No
Building
Lot Description Few Trees
Sewer Public Sewer
Water Public
Architectural Style Historic
Structure Type Frame,Wood Siding
New Construction No
Schools
Elementary Schools North Shore
Middle Schools Matthew Gilbert
High Schools Jean Ribault
Others
Senior Community No
Tax ID 0341350000
Acceptable Financing Cash, Conventional, FHA, VA Loan
Listing Terms Cash, Conventional, FHA, VA Loan
GET MORE INFORMATION




