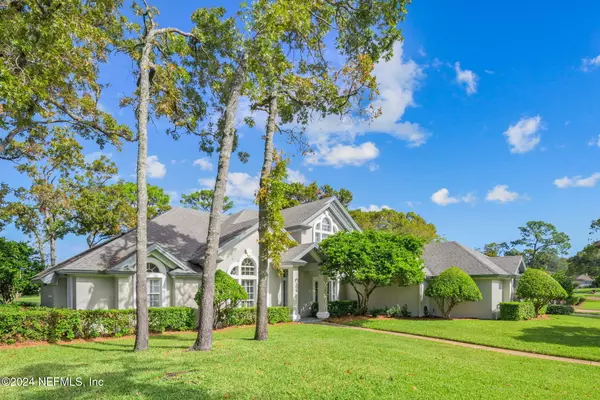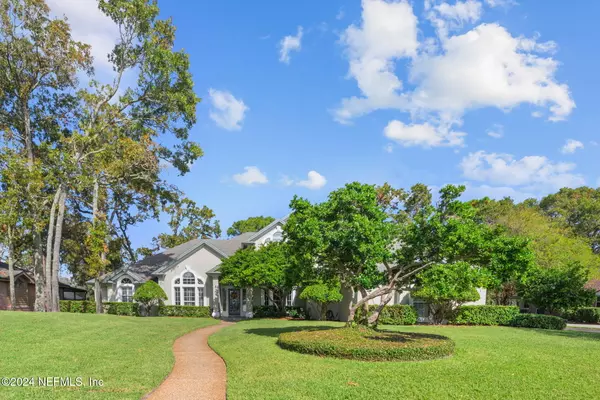
UPDATED:
11/15/2024 01:22 AM
Key Details
Property Type Single Family Home
Sub Type Single Family Residence
Listing Status Active
Purchase Type For Sale
Square Footage 3,724 sqft
Price per Sqft $227
Subdivision Hidden Hills Cc
MLS Listing ID 2055364
Style Traditional
Bedrooms 4
Full Baths 3
Half Baths 1
HOA Fees $1,779/ann
HOA Y/N Yes
Originating Board realMLS (Northeast Florida Multiple Listing Service)
Year Built 1991
Lot Size 0.330 Acres
Acres 0.33
Property Description
For those who love outdoor adventures, the three-car garage is a haven for family vehicles and golf carts, fitting seamlessly into this vibrant ''Golf Cart'' community. Property Upgrades and additions: The kitchen and owner's suite bathroom have been remodeled with quartz countertops and cabinets, appliances, a range hood, and Italian imported ceramic tiled floors. The half-bathroom has been upgraded with a pedestal sink. The downstairs hallway has also been upgraded with terravertine tile. The second-level dual bathroom countertops have been upgraded as well. The garage floors have been upgraded with "snap" together tiled flooring. The backyard patio was added, and gutters with gutter guards were installed around the entire perimeter of the home. Exterior lighting and landscaping irrigation were installed, along with a separate "irrigation" water meter and a whole home shutoff and backflow prevention valves. A Mosquitonix system with transferrable service has also been added.
Hidden Hills offers a wealth of amenities, including a community playground, pool, boat and RV storage, volleyball, basketball, pickleball, tennis courts, and a 24-hour security-staffed gate.
This community goes above and beyond with its annual Easter Egg Hunt, Summer fling, Halloween Trunk-or-Treat and costume contest, and Christmas bonfire & movie night.
Location
State FL
County Duval
Community Hidden Hills Cc
Area 042-Ft Caroline
Direction From I295, take exit 47 toward Monument Rd and take a slight left onto the ramp to Timucuan Preserve/Ft Caroline/Naval Station Mayport. Turn left onto Monument Rd and proceed North for 3.5 miles. Turn right onto Mission Hills Dr S. After clearing the security gate, proceed 0.4 miles and turn right onto Muirfield Blvd S. The home is on the left side, approximately 0.5 miles from the previous turn
Interior
Interior Features Built-in Features, Ceiling Fan(s), Eat-in Kitchen, Entrance Foyer, Jack and Jill Bath, Kitchen Island, Pantry, Primary Downstairs, Split Bedrooms, Vaulted Ceiling(s), Walk-In Closet(s), Wet Bar
Heating Electric, Heat Pump
Cooling Central Air, Multi Units, Split System, Other
Flooring Carpet, Laminate, Tile, Wood
Fireplaces Type Wood Burning
Fireplace Yes
Laundry Electric Dryer Hookup, Lower Level, Washer Hookup
Exterior
Parking Features Garage, Garage Door Opener, RV Access/Parking
Garage Spaces 3.0
Fence Back Yard, Wrought Iron
Utilities Available Cable Available, Sewer Connected, Water Connected
Amenities Available Basketball Court, Clubhouse, Gated, Golf Course, Park, Pickleball, Playground, RV/Boat Storage, Security, Tennis Court(s)
View Golf Course, Lake
Roof Type Shingle
Porch Patio
Total Parking Spaces 3
Garage Yes
Private Pool No
Building
Lot Description On Golf Course, Sprinklers In Front, Sprinklers In Rear
Faces South
Sewer Public Sewer
Water Public
Architectural Style Traditional
New Construction No
Others
Senior Community No
Tax ID 1602815295
Acceptable Financing Cash, Conventional, VA Loan
Listing Terms Cash, Conventional, VA Loan
GET MORE INFORMATION




