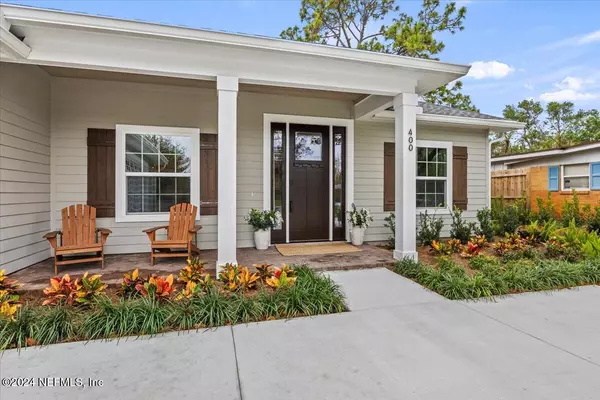
UPDATED:
11/14/2024 01:05 AM
Key Details
Property Type Single Family Home
Sub Type Single Family Residence
Listing Status Pending
Purchase Type For Sale
Square Footage 2,185 sqft
Price per Sqft $514
Subdivision Neptune Beach
MLS Listing ID 2054996
Style Ranch
Bedrooms 4
Full Baths 3
Construction Status Updated/Remodeled
HOA Y/N No
Originating Board realMLS (Northeast Florida Multiple Listing Service)
Year Built 2024
Annual Tax Amount $6,458
Lot Size 10,018 Sqft
Acres 0.23
Lot Dimensions 75 x 135
Property Description
Location
State FL
County Duval
Community Neptune Beach
Area 222-Neptune Beach-West
Direction Follow Penman Rd North then take a right onto Oceanwood Dr or Follow Penman Rd South then take a left onto Oceanwood Dr.
Interior
Interior Features Ceiling Fan(s), Entrance Foyer, Kitchen Island, Open Floorplan, Pantry, Primary Bathroom - Shower No Tub, Split Bedrooms, Walk-In Closet(s), Wet Bar
Heating Central
Cooling Central Air
Flooring Vinyl
Laundry Electric Dryer Hookup, Washer Hookup
Exterior
Garage Attached, Garage, On Street
Garage Spaces 2.0
Fence Back Yard, Wood
Pool None
Utilities Available Cable Available, Electricity Connected, Sewer Connected, Water Connected
Waterfront No
Roof Type Shingle
Porch Covered, Front Porch, Rear Porch
Parking Type Attached, Garage, On Street
Total Parking Spaces 2
Garage Yes
Private Pool No
Building
Lot Description Sprinklers In Front, Sprinklers In Rear
Faces East
Sewer Public Sewer
Water Public
Architectural Style Ranch
Structure Type Wood Siding
New Construction Yes
Construction Status Updated/Remodeled
Schools
Elementary Schools Neptune Beach
Middle Schools Fletcher Jr High
High Schools Duncan Fletcher
Others
Senior Community No
Tax ID 1788810000
Security Features Smoke Detector(s)
Acceptable Financing Cash, Conventional, FHA, VA Loan
Listing Terms Cash, Conventional, FHA, VA Loan
GET MORE INFORMATION




