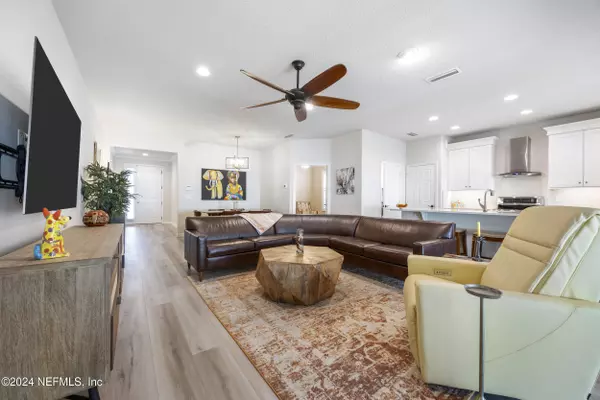
UPDATED:
11/15/2024 01:22 AM
Key Details
Property Type Single Family Home
Sub Type Single Family Residence
Listing Status Active
Purchase Type For Sale
Square Footage 1,901 sqft
Price per Sqft $328
Subdivision Del Webb Ponte Vedra
MLS Listing ID 2054423
Style Ranch
Bedrooms 3
Full Baths 2
Construction Status Updated/Remodeled
HOA Fees $220/mo
HOA Y/N Yes
Originating Board realMLS (Northeast Florida Multiple Listing Service)
Year Built 2012
Annual Tax Amount $7,929
Lot Size 8,276 Sqft
Acres 0.19
Property Description
As you step inside, you'll be greeted by an open and inviting layout, enhanced by new luxury vinyl plank flooring throughout. The expansive all-white kitchen features quartz countertops—matching those in the bathrooms—along with modern finishes, under-cabinet lighting, and a convenient eat-in area. With a large island and a touchless faucet, this kitchen is both stylish and functional.
Retreat to the luxurious owner's suite, complete with remote-controlled blackout blinds, a cozy sitting area, and a spa-like bathroom featuring a garden tub and frameless shower. The generous walk-in closet not only offers ample storage but also serves as a safe room for added peace of mind. Enjoy serene views from your front-facing preserve and relax in your expansive enclosed lanai, ideal for entertaining or unwinding after a long day. The spacious backyard, set on an oversized corner lot, is a natural oasis featuring a charming firepit for gatherings or quiet evenings under the stars.
Additional features include a convenient two-car garage equipped with two overhead storage racks and a custom MonkeyBars storage system, low-maintenance landscaping, a whole-house water softener, and a new AC and water heater installed in 2021.
With access to all the fantastic amenities that Del Webb has to offer-a private clubhouse, pools, spa, pickleball courts, and more- this home is a true gem. Don't miss your chance to make it yours!
Location
State FL
County St. Johns
Community Del Webb Ponte Vedra
Area 272-Nocatee South
Direction Take Nocatee Parkway to Crosswater Parkway. Head south for approx. 1.5 miles. Turn left onto Del Webb Parkway. Turn left onto River Run Blvd. Turn left onto Hammocks Landing Dr. Turn right onto Briarberry. House is on the corner.
Interior
Interior Features Ceiling Fan(s), Eat-in Kitchen, Entrance Foyer, Kitchen Island, Open Floorplan, Pantry, Primary Bathroom -Tub with Separate Shower, Primary Downstairs, Walk-In Closet(s)
Heating Central
Cooling Central Air
Flooring Vinyl
Laundry Electric Dryer Hookup, Lower Level, Sink, Washer Hookup
Exterior
Exterior Feature Fire Pit, Storm Shutters
Parking Features Attached, Garage, Garage Door Opener
Garage Spaces 2.0
Fence Back Yard
Utilities Available Electricity Connected, Natural Gas Not Available, Sewer Connected, Water Connected
Amenities Available Basketball Court, Clubhouse, Dog Park, Fitness Center, Gated, Jogging Path, Park, Pickleball, Playground, Security, Tennis Court(s)
View Protected Preserve
Roof Type Shingle
Porch Covered, Rear Porch, Screened
Total Parking Spaces 2
Garage Yes
Private Pool No
Building
Lot Description Corner Lot, Few Trees, Sprinklers In Front, Sprinklers In Rear
Sewer Public Sewer
Water Public
Architectural Style Ranch
Structure Type Block,Concrete,Stucco
New Construction No
Construction Status Updated/Remodeled
Others
HOA Name Riverwood by Del Webb
Senior Community Yes
Tax ID 0702460560
Security Features Gated with Guard
Acceptable Financing Cash, Conventional, FHA, VA Loan
Listing Terms Cash, Conventional, FHA, VA Loan
GET MORE INFORMATION




