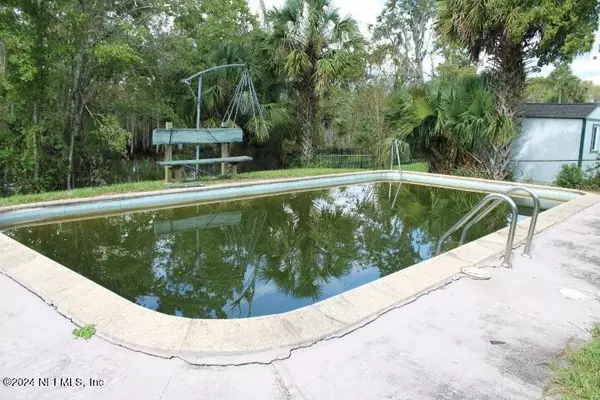UPDATED:
01/02/2025 06:13 PM
Key Details
Property Type Single Family Home
Sub Type Single Family Residence
Listing Status Active
Purchase Type For Sale
Square Footage 1,335 sqft
Price per Sqft $179
Subdivision Ortega Hills
MLS Listing ID 2050268
Style Flat,Ranch
Bedrooms 3
Full Baths 2
Construction Status Fixer
HOA Y/N No
Originating Board realMLS (Northeast Florida Multiple Listing Service)
Year Built 1960
Annual Tax Amount $3,372
Lot Size 0.280 Acres
Acres 0.28
Lot Dimensions 79x140
Property Description
Location
State FL
County Duval
Community Ortega Hills
Area 056-Yukon/Wesconnett/Oak Hill
Direction From Orange Park, drive south on CR 17/Park Ave, Left onto Ortega Hills Dr, Right hand turn onto Wonder Lane, Right hand turn onto Greenway Dr. N. Home is on your left hand side.
Rooms
Other Rooms Shed(s), Workshop
Interior
Interior Features Ceiling Fan(s), Pantry, Primary Bathroom - Shower No Tub
Heating Central
Cooling Central Air, Electric
Flooring Terrazzo
Furnishings Unfurnished
Laundry Electric Dryer Hookup, In Unit, Washer Hookup
Exterior
Parking Features Attached Carport, Carport
Carport Spaces 1
Fence Back Yard, Chain Link, Full
Utilities Available Electricity Connected, Sewer Connected
View Canal
Porch Porch, Rear Porch, Screened
Garage No
Private Pool No
Building
Water Public
Architectural Style Flat, Ranch
Structure Type Concrete
New Construction No
Construction Status Fixer
Schools
Elementary Schools Venetia
Middle Schools Westside
High Schools Riverside
Others
Senior Community No
Tax ID 0986990000
Acceptable Financing Cash
Listing Terms Cash



