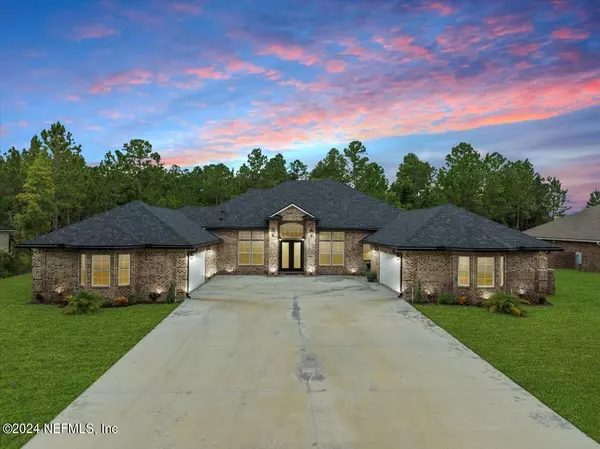
UPDATED:
11/14/2024 12:30 PM
Key Details
Property Type Single Family Home
Sub Type Single Family Residence
Listing Status Pending
Purchase Type For Sale
Square Footage 3,975 sqft
Price per Sqft $223
Subdivision Jacksonville Ranch Club 2
MLS Listing ID 2047050
Style Traditional
Bedrooms 5
Full Baths 3
Half Baths 1
HOA Fees $875/ann
HOA Y/N Yes
Originating Board realMLS (Northeast Florida Multiple Listing Service)
Year Built 2023
Annual Tax Amount $822
Lot Size 1.270 Acres
Acres 1.27
Property Description
The master bedroom is a true retreat, featuring another electric floating fireplace, 10-12' tray ceilings, and double door entry. The en-suite bathroom is a luxurious haven with a freestanding bathtub, a double shower with two shower heads and a custom bench, and his & her sinks. The walk-in closet includes custom shelving for all your storage needs. Even your pets will delight in their own custom-built, pet-washing station in the laundry room, which also features a laundry sink, counter and cabinets. One set of washer/dryer conveys with the home. This exceptional home also includes an intercom system connected throughout the entire residence, ensuring seamless communication and convenience. With four doors providing entry to the home, you'll find accessibility and flow throughout this magnificent property. Step outside thru sliding glass doors to the covered rear patio, where you'll find a surround sound system that extends into the backyard. Enjoy serene views of the private preserve from the comfort of your outdoor space. **Owners have had Pool renderings and plans drawn up, see Documents section for Engineering and Plans, along with video for pool renderings. Don't miss the opportunity to make this exquisite home your own. Schedule a showing today and experience the unparalleled luxury and comfort that Jacksonville Ranch Club has to offer.
Location
State FL
County Duval
Community Jacksonville Ranch Club 2
Area 082-Dinsmore/Northwest Duval County
Direction Head West on Plummer Road, take right on Saddle Crest Way, then left on Saddle Club Drive.
Interior
Interior Features Breakfast Nook, Built-in Features, Ceiling Fan(s), Eat-in Kitchen, Entrance Foyer, Kitchen Island, Open Floorplan, Pantry, Primary Bathroom -Tub with Separate Shower, Walk-In Closet(s)
Heating Central
Cooling Central Air, Other
Flooring Vinyl
Fireplaces Number 2
Fireplaces Type Electric, Free Standing
Furnishings Unfurnished
Fireplace Yes
Laundry In Unit
Exterior
Exterior Feature Other
Garage Garage
Garage Spaces 4.0
Pool None
Utilities Available Cable Connected, Electricity Connected
Amenities Available Gated, Playground
Waterfront No
View Protected Preserve, Trees/Woods
Roof Type Shingle
Porch Covered, Patio
Parking Type Garage
Total Parking Spaces 4
Garage Yes
Private Pool No
Building
Lot Description Sprinklers In Front, Sprinklers In Rear
Sewer Septic Tank
Water Well
Architectural Style Traditional
New Construction No
Others
Senior Community No
Tax ID 0026511945
Security Features Security Lights
Acceptable Financing Cash, Conventional, FHA, VA Loan
Listing Terms Cash, Conventional, FHA, VA Loan
GET MORE INFORMATION




