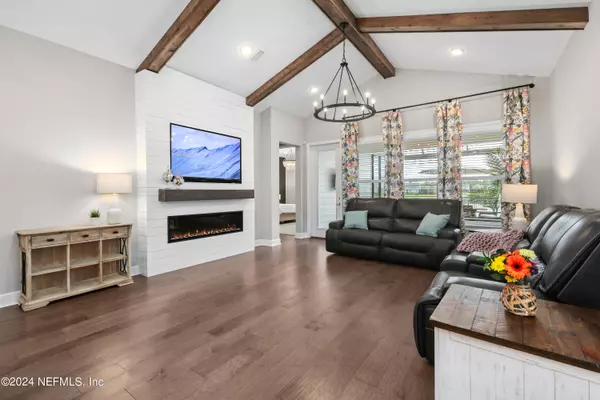
OPEN HOUSE
Sat Nov 16, 10:00am - 12:00pm
UPDATED:
11/14/2024 01:49 PM
Key Details
Property Type Single Family Home
Sub Type Single Family Residence
Listing Status Active
Purchase Type For Sale
Square Footage 2,456 sqft
Price per Sqft $348
Subdivision Nocatee
MLS Listing ID 2045921
Style Traditional
Bedrooms 4
Full Baths 3
HOA Fees $945/ann
HOA Y/N Yes
Originating Board realMLS (Northeast Florida Multiple Listing Service)
Year Built 2020
Lot Size 6,969 Sqft
Acres 0.16
Lot Dimensions 50x140
Property Description
This exquisite single-story executive home, set on a premium 50-foot-wide lot with preserve views in the front and serene water views in the back, offers an incredible opportunity in the exclusive Nocatee community. Designed with sophisticated living in mind, this stunning 4-bedroom residence includes a bedroom and bathroom upstairs for added privacy and flexibility. The home showcases designer upgrades throughout, featuring hardwood floors, soaring ceilings, elegant lighting, and an abundance of windows that bathe the interior in natural light. The gourmet kitchen is a chef's dream, boasting a large quartz island with breakfast bar, double-stacked white cabinetry, a butler's pantry, and stainless steel appliances, with the refrigerator included. Adjacent to the kitchen, the inviting living room offers vaulted ceilings with exposed wooden beams and a cozy fireplace, perfect for intimate evenings.
The owner's suite is a true retreat, adorned with classy crown molding, a custom closet system, and tranquil views. The luxurious en-suite bathroom features a dual-sink vanity and a spacious walk-in shower. Additionally, the home offers a spacious office and a fourth bedroom with an attached bath, ideal for guests or teens.
Step outside to your own outdoor oasis - whether relaxing on the front porch with preserve views or enjoying breathtaking sunsets from the extended screened lanai overlooking the expansive, fully fenced backyard - there's plenty of space to play, entertain, and room for a pool!
Zoned for top-rated St. Johns County schools, including K-8 Pine Island Academy and Nease High School, and complete with access to world-class Nocatee amenities, this home offers a lifestyle where every day feels like a staycation. Don't miss this rare opportunity!
Location
State FL
County St. Johns
Community Nocatee
Area 272-Nocatee South
Direction From FL-9B S. Take exit 2 for US-1. Use the right 2 lanes to take the Nocatee Parkway exit. Continue onto Nocatee Pkwy, Right lane to take the Crosswater Pkwy exit. Merge onto Crosswater Pkwy. At the traffic circle, take the 2nd exit. Slight right toward Conservation Trl, Merge onto Conservation Trl. Turn left onto Pioneer Village Dr, Turn left onto Union Hill Dr. Home is on the Right.
Interior
Interior Features Breakfast Bar, Butler Pantry, Ceiling Fan(s), Entrance Foyer, Guest Suite, Kitchen Island, Open Floorplan, Pantry, Primary Bathroom - Shower No Tub, Primary Downstairs, Split Bedrooms, Vaulted Ceiling(s), Walk-In Closet(s)
Heating Central, Other
Cooling Central Air
Flooring Carpet, Tile, Wood
Fireplaces Type Electric
Fireplace Yes
Laundry Electric Dryer Hookup, Gas Dryer Hookup, Lower Level, Washer Hookup
Exterior
Garage Attached, Garage
Garage Spaces 2.0
Fence Back Yard, Full
Utilities Available Electricity Connected, Natural Gas Connected, Sewer Connected, Water Connected
Amenities Available Basketball Court, Children's Pool, Clubhouse, Fitness Center, Jogging Path, Park, Pickleball, Playground, Tennis Court(s)
Waterfront Yes
View Pond
Roof Type Shingle
Porch Covered, Front Porch, Patio, Rear Porch, Screened
Parking Type Attached, Garage
Total Parking Spaces 2
Garage Yes
Private Pool No
Building
Sewer Public Sewer
Water Public
Architectural Style Traditional
Structure Type Fiber Cement,Frame
New Construction No
Schools
Elementary Schools Pine Island Academy
Middle Schools Pine Island Academy
High Schools Allen D. Nease
Others
Senior Community No
Tax ID 0704921550
Security Features Smoke Detector(s)
Acceptable Financing Cash, Conventional, FHA, VA Loan
Listing Terms Cash, Conventional, FHA, VA Loan
GET MORE INFORMATION




