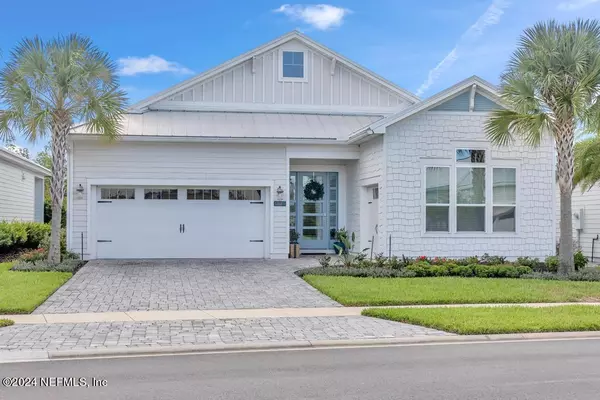
UPDATED:
11/15/2024 01:19 AM
Key Details
Property Type Single Family Home
Sub Type Single Family Residence
Listing Status Active
Purchase Type For Sale
Square Footage 2,555 sqft
Price per Sqft $258
Subdivision Beachwalk
MLS Listing ID 2044909
Style Ranch
Bedrooms 4
Full Baths 3
HOA Fees $504/qua
HOA Y/N Yes
Originating Board realMLS (Northeast Florida Multiple Listing Service)
Year Built 2020
Annual Tax Amount $6,611
Lot Size 6,969 Sqft
Acres 0.16
Property Description
This master-planned community sits minutes from I-95 and less than 20 minutes from the beach, in the center of North Saint Johns County's most desirable area. Drive through the neighborhood gates, complete with guard monitoring, and into your front-facing and courtyard entry garages, designed to perfectly accommodate two full-size cars and golf cart. Enter through your beautiful 8-foot glass front door with custom plantation shutters into a space of soaring ceilings and modern luxury. This impeccable home features ceramic wood-look tile in all entertaining areas and impressive architectural upgrades, including tray ceilings and crown molding throughout.
The master chef's kitchen boasts Quartz countertops, high-end Electrolux appliances, double ovens, built-in microwave drawer, oversized gas cooktop, stainless steel hood with glass accents, under-cabinet lighting, and glass tile backsplash. This exquisitely appointed kitchen overlooks the expansive dining area, great room, and true indoor-to-outdoor living space, offering tranquil preserve views from the screened lanai.
The spa-like primary suite includes tray ceilings, private lanai entry, elegantly styled primary bath with large walk-in shower, and expansive closet. All three additional guest bedrooms include Jack-and-Jill bathrooms for privacy and functionality.
No detail has been left untouched, with high-end lighting and fixtures throughout, water softener system, pavered driveway and lanai, lush landscaping, remote control custom lanai shades for a darkening effect, when desired (or retract the shades to view the most incredible sunset views in the evenings).
Awaiting the most discerning of buyers, this immaculately kept residence promises an unparalleled lifestyle in a friendly, flourishing community that's within walking distance from highly rated Beachside High and minutes from Saint Johns County's newest K-8 school - Lakeside Academy.
Enjoy exclusive access to Beachwalk's sprawling lagoon, featuring a variety of water activities including swimming, kayaking, paddleboarding, and sailing, as well as 40-foot dual water slides, and a 3,000 square foot swim-up bar. Other amenities include a doggy splash park, 18-hole golf putting course, Tru-Har tennis courts, state-of-the-art fitness center, and a clubhouse with restaurant and dining options.
Your search ends here - this is the home you've been waiting for! Call for more information or to schedule your private tour - and to ask for our low interest rate offer from our preferred lender!
Location
State FL
County St. Johns
Community Beachwalk
Area 301-Julington Creek/Switzerland
Direction From I95, take Exit 329 and head east on County Road 210. Travel about 2 miles and entrance to Beachwalk community is on your left. Turn left onto Beachwalk Blvd. and turn left onto Caribbean Place.
Interior
Interior Features Ceiling Fan(s), Eat-in Kitchen, Entrance Foyer, Guest Suite, Jack and Jill Bath, Kitchen Island, Open Floorplan, Pantry, Primary Bathroom - Shower No Tub, Split Bedrooms, Walk-In Closet(s)
Heating Central, Electric
Cooling Central Air
Flooring Carpet, Tile
Furnishings Unfurnished
Laundry Electric Dryer Hookup, In Unit, Washer Hookup
Exterior
Garage Attached, Garage
Garage Spaces 3.0
Fence Back Yard
Utilities Available Cable Connected, Electricity Connected, Natural Gas Connected, Sewer Connected, Water Connected
Amenities Available Clubhouse, Fitness Center, Gated, Tennis Court(s)
Waterfront No
Roof Type Metal
Porch Covered, Patio, Screened
Parking Type Attached, Garage
Total Parking Spaces 3
Garage Yes
Private Pool No
Building
Lot Description Sprinklers In Front, Sprinklers In Rear
Faces Northeast
Sewer Public Sewer
Water Public
Architectural Style Ranch
Structure Type Fiber Cement
New Construction No
Schools
Elementary Schools Lakeside Academy
Middle Schools Lakeside Academy
High Schools Beachside
Others
HOA Name Beachwalk Club
Senior Community No
Tax ID 0237180030
Security Features Security Gate,Smoke Detector(s)
Acceptable Financing Cash, Conventional, FHA, VA Loan
Listing Terms Cash, Conventional, FHA, VA Loan
GET MORE INFORMATION




