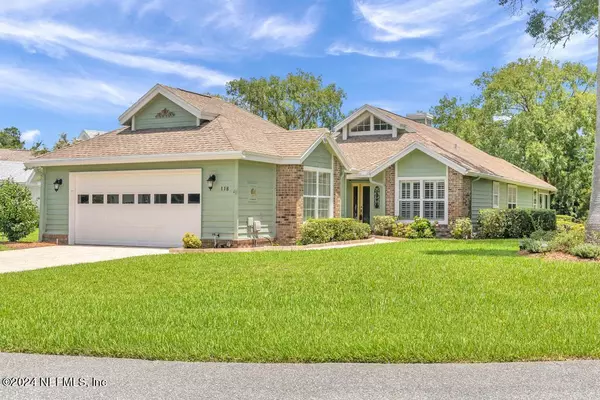
UPDATED:
11/15/2024 01:18 AM
Key Details
Property Type Single Family Home
Sub Type Single Family Residence
Listing Status Active
Purchase Type For Sale
Square Footage 1,871 sqft
Price per Sqft $358
Subdivision Fairfield
MLS Listing ID 2039001
Style Traditional
Bedrooms 3
Full Baths 2
HOA Fees $515/qua
HOA Y/N Yes
Originating Board realMLS (Northeast Florida Multiple Listing Service)
Year Built 1989
Lot Size 10,018 Sqft
Acres 0.23
Property Description
Location
State FL
County St. Johns
Community Fairfield
Area 263-Ponte Vedra Beach-W Of A1A-S Of Cr-210
Direction From JT Butler go South on AIA to entrance of Fairfield & Turn Right,, 3rd Left is Glen Cove Place to Right then home is on the Left at 118
Interior
Interior Features Breakfast Bar, Breakfast Nook, Ceiling Fan(s), Entrance Foyer, Guest Suite, Pantry, Primary Bathroom - Shower No Tub, Split Bedrooms, Vaulted Ceiling(s), Walk-In Closet(s)
Heating Central, Electric
Cooling Central Air, Electric
Flooring Carpet, Tile, Wood
Fireplaces Number 1
Fireplaces Type Gas
Furnishings Unfurnished
Fireplace Yes
Laundry In Unit
Exterior
Garage Attached, Garage, Garage Door Opener, RV Access/Parking
Garage Spaces 2.0
Utilities Available Cable Available, Electricity Connected, Sewer Connected, Water Connected, Propane
Amenities Available Children's Pool, Clubhouse, Fitness Center, Gated, Jogging Path, Management - Full Time, Park, Pickleball, Playground, RV/Boat Storage, Security, Tennis Court(s)
Waterfront Yes
View Lake, Protected Preserve
Roof Type Shingle
Porch Deck, Front Porch
Parking Type Attached, Garage, Garage Door Opener, RV Access/Parking
Total Parking Spaces 2
Garage Yes
Private Pool No
Building
Lot Description Cul-De-Sac, Irregular Lot, Sprinklers In Front, Sprinklers In Rear, Zero Lot Line
Faces East
Sewer Public Sewer
Water Public
Architectural Style Traditional
Structure Type Brick Veneer,Frame,Wood Siding
New Construction No
Schools
Elementary Schools Ponte Vedra Rawlings
Middle Schools Alice B. Landrum
High Schools Ponte Vedra
Others
HOA Name Signature Realty Mgmt
HOA Fee Include Maintenance Grounds,Security
Senior Community No
Tax ID 0662081020
Security Features 24 Hour Security,Gated with Guard,Security Gate
Acceptable Financing Cash, Conventional, FHA, VA Loan
Listing Terms Cash, Conventional, FHA, VA Loan
GET MORE INFORMATION




