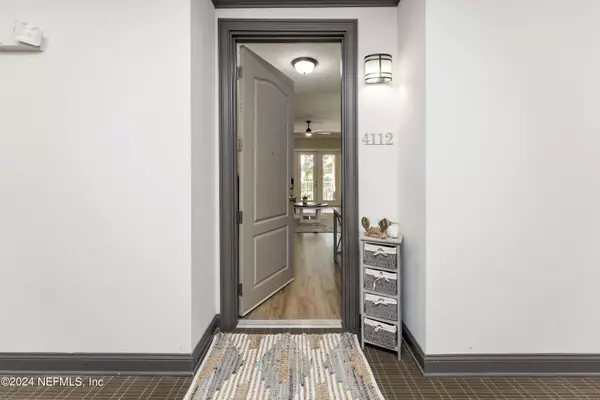
UPDATED:
11/15/2024 01:13 AM
Key Details
Property Type Condo
Sub Type Condominium
Listing Status Active
Purchase Type For Sale
Square Footage 1,622 sqft
Price per Sqft $265
Subdivision Valencia
MLS Listing ID 2020814
Bedrooms 2
Full Baths 2
Half Baths 1
HOA Fees $785/mo
HOA Y/N Yes
Originating Board realMLS (Northeast Florida Multiple Listing Service)
Year Built 2013
Annual Tax Amount $6,432
Lot Size 435 Sqft
Acres 0.01
Property Description
Location
State FL
County Duval
Community Valencia
Area 214-Jacksonville Beach-Sw
Direction From Butler Blvd E (202-E) exit onto Marsh Landing Parkway, Right onto South Beach Parkway, through the Gate continue Left, Building 4 is First Building on our Left. Take elevator to Floor 1 (garage is G) then Right off the Elevator, Your NEW Home (Unit 4112) is on your Left.
Interior
Interior Features Breakfast Bar, Built-in Features, Ceiling Fan(s), Elevator, Open Floorplan, Pantry, Primary Bathroom -Tub with Separate Shower, Split Bedrooms, Walk-In Closet(s)
Heating Central
Cooling Central Air
Furnishings Unfurnished
Exterior
Exterior Feature Balcony
Garage Garage
Garage Spaces 2.0
Utilities Available Sewer Connected, Water Connected
Amenities Available Clubhouse, Dog Park, Fitness Center, Gated, Spa/Hot Tub
Waterfront No
Parking Type Garage
Total Parking Spaces 2
Garage Yes
Private Pool No
Building
Story 4
Sewer Public Sewer
Water Public
Level or Stories 4
New Construction No
Others
HOA Fee Include Insurance,Maintenance Grounds,Maintenance Structure,Pest Control,Sewer,Trash,Water
Senior Community No
Tax ID 1812601974
Security Features Secured Lobby,Security Gate
Acceptable Financing Cash, Conventional
Listing Terms Cash, Conventional
GET MORE INFORMATION




