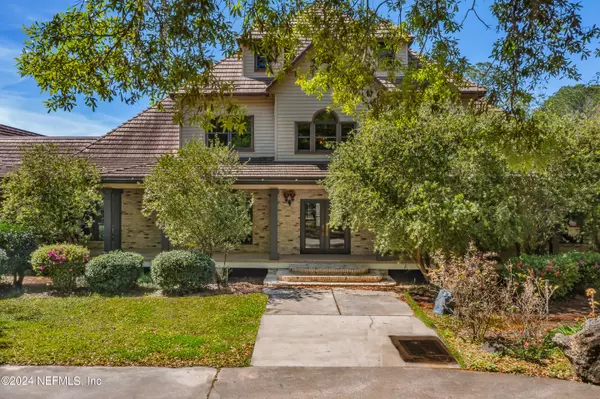
UPDATED:
11/14/2024 08:17 PM
Key Details
Property Type Single Family Home
Sub Type Single Family Residence
Listing Status Active
Purchase Type For Sale
Square Footage 8,641 sqft
Price per Sqft $323
Subdivision Dinsmore Farms
MLS Listing ID 2013761
Style Cottage,Ranch,Traditional
Bedrooms 6
Full Baths 5
Half Baths 1
Construction Status Updated/Remodeled
HOA Y/N No
Originating Board realMLS (Northeast Florida Multiple Listing Service)
Year Built 1989
Lot Size 27.000 Acres
Acres 27.0
Lot Dimensions 645x1825
Property Description
Home is a spacious 8,641 square feet, the main residence features 6 bedrooms, 5 1/2 bathrooms, and a 3-car garage, providing ample space for comfortable living. Step inside to discover elegant design elements and luxurious finishes throughout, from large living spaces to the gourmet kitchen equipped with top-of-the-line appliances. The property also includes a barn with an entertainment area, previously utilized as a wedding venue. Whether you're dreaming of hosting rustic weddings, corporate retreats, or special celebrations, this versatile space is sure to impress The barn has been transformed into an exceptional accessory dwelling unit (ADU), offering additional living space or rental income opportunities. Inside is a full kitchen, living room, 2nd floor of barn has more living space, full bath, large bedroom and area for a large closet. Barn is over 5000 sq ft and has a full outside barbeque grill and kitchen area.
Additionally, a cozy tiny home adds another living space perfect for guests or as a private retreat over 400 sq ft with bathroom and kitchen/serving area with outside barbeque grill and kitchen area.
Outside, manicured grounds adorned with beautiful trees create a tranquil oasis perfect for relaxation and recreation. Whether you're exploring the expansive grounds, enjoying a leisurely stroll, or simply soaking in the natural beauty, this property offers a true escape from the hustle and bustle of everyday life.
Location
State FL
County Duval
Community Dinsmore Farms
Area 091-Garden City/Airport
Direction I-295 to East on Dunn Ave, right on Bridges Rd to right on Quiet Country Ln to property at the end on the left. Gates will be closed. Large S on gates.
Rooms
Other Rooms Barn(s), Guest House, Outdoor Kitchen, Workshop
Interior
Interior Features Breakfast Bar, Breakfast Nook, Ceiling Fan(s), Central Vacuum, Eat-in Kitchen, Entrance Foyer, Guest Suite, His and Hers Closets, In-Law Floorplan, Kitchen Island, Pantry, Split Bedrooms, Walk-In Closet(s), Wet Bar
Heating Central
Cooling Central Air, Electric, Multi Units, Split System
Flooring Carpet, Laminate, Stone, Tile
Fireplaces Number 1
Fireplaces Type Wood Burning
Furnishings Unfurnished
Fireplace Yes
Laundry Electric Dryer Hookup, Lower Level, Sink, Washer Hookup
Exterior
Exterior Feature Balcony, Courtyard, Fire Pit, Outdoor Kitchen
Garage Additional Parking, Attached, Circular Driveway, Garage, Garage Door Opener, RV Access/Parking
Garage Spaces 3.0
Fence Cross Fenced
Pool In Ground, Screen Enclosure
Utilities Available Cable Available, Electricity Available, Electricity Connected, Sewer Available, Water Connected
Waterfront Yes
View Pool, Trees/Woods
Roof Type Metal
Porch Deck, Front Porch, Patio, Porch, Rear Porch, Side Porch
Parking Type Additional Parking, Attached, Circular Driveway, Garage, Garage Door Opener, RV Access/Parking
Total Parking Spaces 3
Garage Yes
Private Pool No
Building
Lot Description Cul-De-Sac, Dead End Street, Farm, Many Trees, Split Possible
Faces West
Sewer Private Sewer, Septic Tank
Water Private, Well
Architectural Style Cottage, Ranch, Traditional
New Construction No
Construction Status Updated/Remodeled
Others
Senior Community No
Tax ID 0037940050
Acceptable Financing Cash, Conventional, Private Financing Available
Listing Terms Cash, Conventional, Private Financing Available
GET MORE INFORMATION




