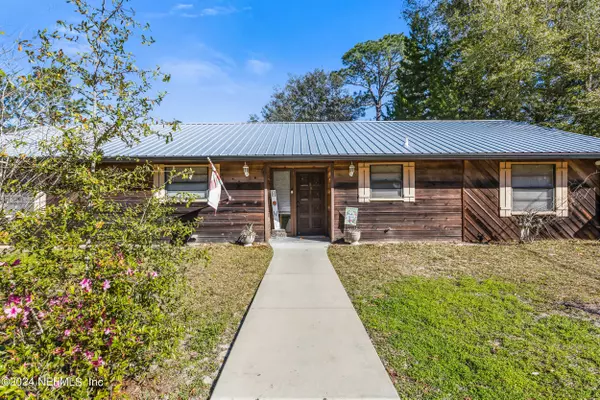
UPDATED:
11/13/2024 08:19 AM
Key Details
Property Type Single Family Home
Sub Type Single Family Residence
Listing Status Active
Purchase Type For Sale
Square Footage 2,316 sqft
Price per Sqft $161
Subdivision Mt Pleasant
MLS Listing ID 2009247
Style Traditional
Bedrooms 3
Full Baths 2
Half Baths 1
Construction Status Updated/Remodeled
HOA Y/N No
Originating Board realMLS (Northeast Florida Multiple Listing Service)
Year Built 1980
Lot Size 0.470 Acres
Acres 0.47
Property Description
Location
State FL
County Bradford
Community Mt Pleasant
Area 523-Bradford County-Se
Direction N on SR-21 to L on SR-100 to L on SE 9th Ave to L on SE 50th St to home on L.
Rooms
Other Rooms Shed(s)
Interior
Interior Features Breakfast Bar, Built-in Features, Primary Bathroom - Shower No Tub, Split Bedrooms, Vaulted Ceiling(s), Walk-In Closet(s)
Heating Central
Cooling Central Air
Flooring Vinyl
Fireplaces Number 1
Fireplaces Type Wood Burning
Fireplace Yes
Exterior
Fence Back Yard, Privacy, Wood
Pool None
Utilities Available Sewer Connected, Water Connected
Waterfront No
Roof Type Metal
Porch Patio, Screened
Garage No
Private Pool No
Building
Lot Description Corner Lot
Sewer Septic Tank
Water Well
Architectural Style Traditional
Structure Type Frame,Wood Siding
New Construction No
Construction Status Updated/Remodeled
Schools
Middle Schools Bradford
High Schools Bradford
Others
Senior Community No
Tax ID 05555C00800
Acceptable Financing Cash, Conventional, FHA, USDA Loan, VA Loan
Listing Terms Cash, Conventional, FHA, USDA Loan, VA Loan
GET MORE INFORMATION




