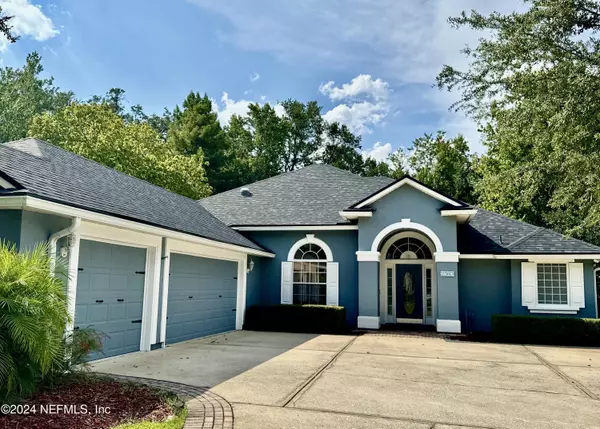
OPEN HOUSE
Sat Nov 23, 11:30am - 1:30pm
UPDATED:
11/22/2024 09:32 PM
Key Details
Property Type Single Family Home
Sub Type Single Family Residence
Listing Status Active
Purchase Type For Sale
Square Footage 2,772 sqft
Price per Sqft $201
Subdivision Eagle Harbor
MLS Listing ID 2004173
Style Traditional
Bedrooms 4
Full Baths 3
Construction Status Updated/Remodeled
HOA Fees $120/ann
HOA Y/N Yes
Originating Board realMLS (Northeast Florida Multiple Listing Service)
Year Built 2005
Lot Size 0.320 Acres
Acres 0.32
Property Description
Fleming Island beauty with a backyard oasis! From your beautiful backyard, take a walk over the wooden bridge to a secluded, neighborhood dock where you can go fishing or just enjoy the water view (a well-kept secret in this neighborhood/No maintenance!)
Your Kitchen boasts quartz countertops, soft-close cabinets & drawers, and a range with a pot-filler & hood. Melt away the stresses of the day in your Master Suite, with a 10 jet, Hydro/Chromotherapy tub awaiting you! Two guest bedrooms are Jack and Jill, while the other has it's own corner of the home (perfect for in-laws or guests.) The enclosed Sun Room allows you to enjoy the view of your serene backyard; step outside to take a swing, or entertain under the large Pergola. The 3rd bay of the garage is vented for AC & Heat. Enjoy Eagle Harbor amenities with 3 swim parks, (splash pads, swim lanes, waterslides, diving board, sand volleyball, adult-only pool) award-winning golf course, club dining, tennis & pickle-ball courts,club dining, tennis and pickle-ball courts, walking trails, docks and more!
***Pictures added at the end to show the Family Room staged, as well as other paint color possibilities inside and outside of the home.***
***ROOF is less than 1 yr***
***WATER HEATER is 2 1/2 yrs***
***TRANE AC is less than 9yrs***
Location
State FL
County Clay
Community Eagle Harbor
Area 124-Fleming Island-Sw
Direction From 17 South, head W on 220. Turn Left on Canova, turn Left on Old Hard, turn Right on Eagle Creek, and turn Right on Country Side. Take first Right and house will be on the right around the curve.
Interior
Interior Features Eat-in Kitchen, Entrance Foyer, Jack and Jill Bath, Kitchen Island, Open Floorplan, Pantry, Primary Bathroom -Tub with Separate Shower, Skylight(s), Walk-In Closet(s)
Heating Central
Cooling Central Air
Flooring Tile, Vinyl
Fireplaces Number 1
Fireplaces Type Gas
Furnishings Unfurnished
Fireplace Yes
Laundry Electric Dryer Hookup, Washer Hookup
Exterior
Garage Garage, Other
Garage Spaces 3.0
Utilities Available Cable Available, Electricity Connected, Sewer Connected, Water Connected
Amenities Available Basketball Court, Boat Dock, Children's Pool, Clubhouse, Golf Course, Jogging Path, Pickleball, Playground, RV/Boat Storage, Tennis Court(s)
Waterfront No
View Trees/Woods
Roof Type Shingle
Total Parking Spaces 3
Garage Yes
Private Pool No
Building
Lot Description Sprinklers In Front, Sprinklers In Rear, Wooded
Sewer Public Sewer
Water Public
Architectural Style Traditional
New Construction No
Construction Status Updated/Remodeled
Others
Senior Community No
Tax ID 06052601426400232
Security Features Security Lights,Smoke Detector(s)
Acceptable Financing Cash, Conventional, FHA, VA Loan
Listing Terms Cash, Conventional, FHA, VA Loan
GET MORE INFORMATION




