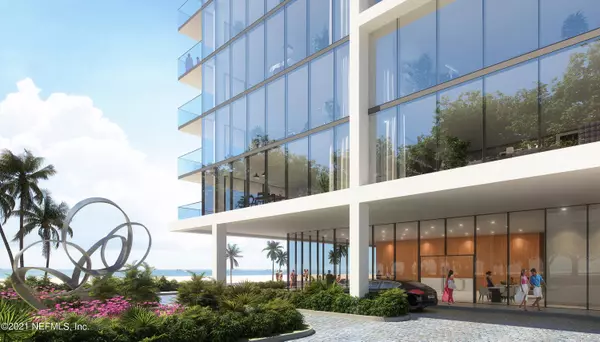
UPDATED:
11/13/2024 04:53 AM
Key Details
Property Type Condo
Sub Type Condominium
Listing Status Pending
Purchase Type For Sale
Square Footage 4,670 sqft
Price per Sqft $867
Subdivision **Verifying Subd**
MLS Listing ID 1138953
Style Contemporary
Bedrooms 4
Full Baths 4
Half Baths 1
Construction Status To Be Built
HOA Fees $3,536/mo
HOA Y/N Yes
Originating Board realMLS (Northeast Florida Multiple Listing Service)
Year Built 2023
Property Description
Location
State FL
County Duval
Community **Verifying Subd**
Area 212-Jacksonville Beach-Se
Direction Take J. Turner Butler Blvd East to A1A North, Right on 16th Ave South, Left on 1st St. South 1 block, Azure Condominiums Sales Gallery on Right fronting Atlantic Ocean
Interior
Interior Features Elevator, Entrance Foyer, Kitchen Island, Pantry, Primary Bathroom -Tub with Separate Shower, Split Bedrooms, Walk-In Closet(s)
Heating Central
Cooling Central Air
Flooring Concrete, Tile
Exterior
Garage Community Structure, Electric Vehicle Charging Station(s), Guest
Garage Spaces 2.0
Pool Heated
Utilities Available Cable Connected, Natural Gas Available
Amenities Available Beach Access, Fitness Center, Management - Full Time, Management- On Site, Sauna, Security, Spa/Hot Tub, Trash
Waterfront Yes
Waterfront Description Ocean Front
View Ocean
Parking Type Community Structure, Electric Vehicle Charging Station(s), Guest
Total Parking Spaces 2
Private Pool No
Building
Story 9
Sewer Public Sewer
Water Public
Architectural Style Contemporary
Level or Stories 9
New Construction Yes
Construction Status To Be Built
Schools
Middle Schools Duncan Fletcher
High Schools Duncan Fletcher
Others
HOA Fee Include Insurance,Maintenance Grounds,Security,Sewer,Trash,Water
Tax ID 1762740100
Security Features 24 Hour Security,Fire Sprinkler System,Smoke Detector(s)
GET MORE INFORMATION




